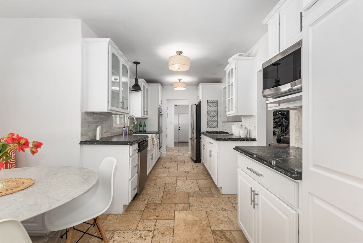
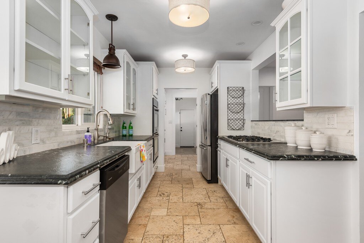
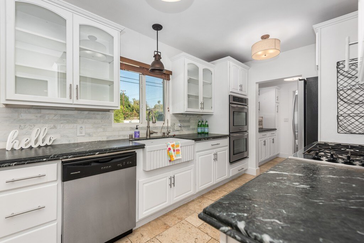

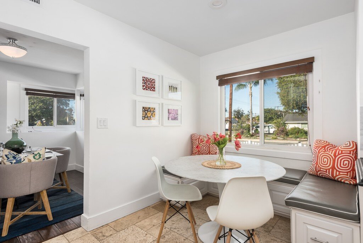
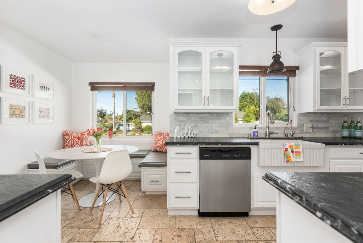


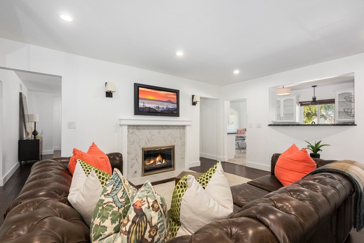

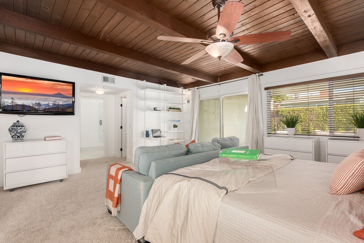
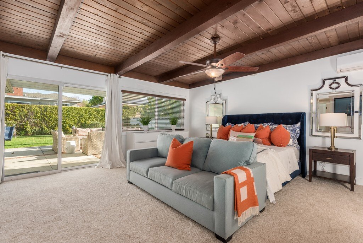
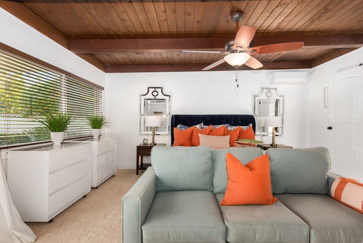
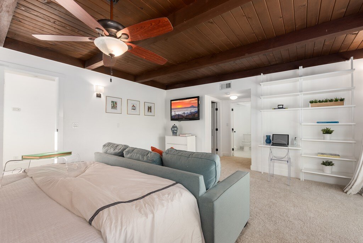
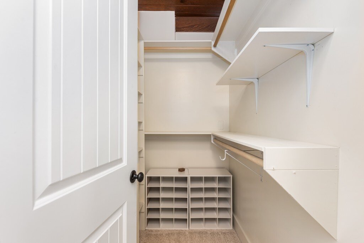
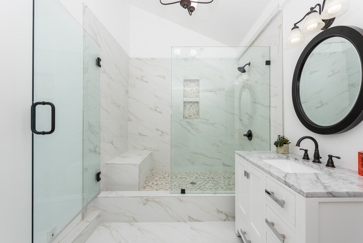
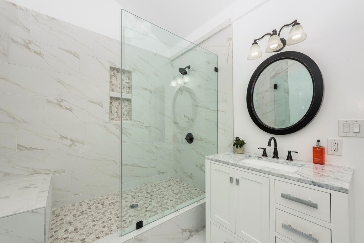
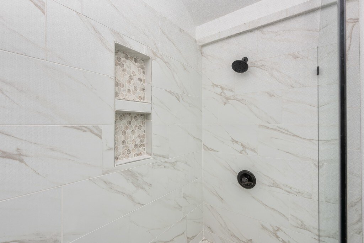
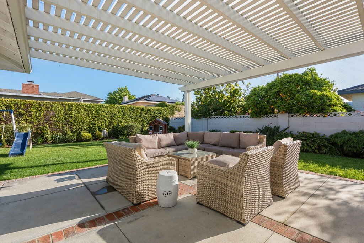
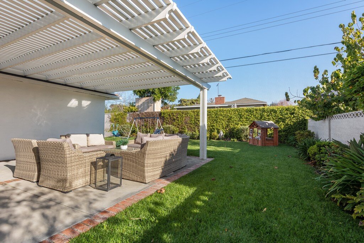
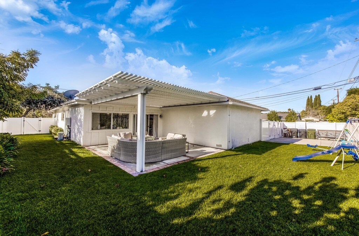

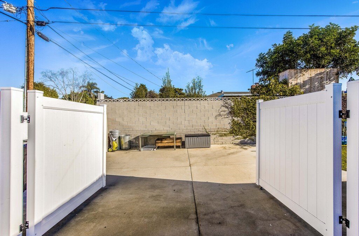
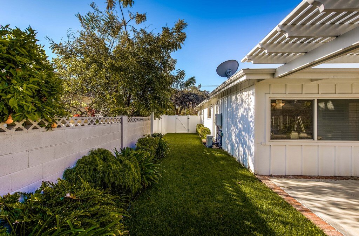
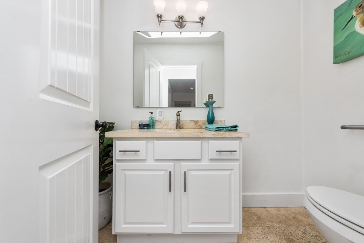

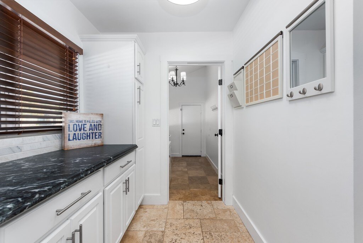
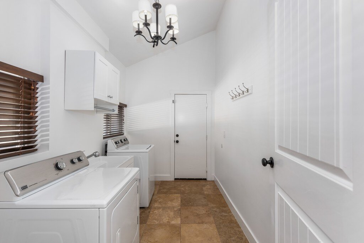


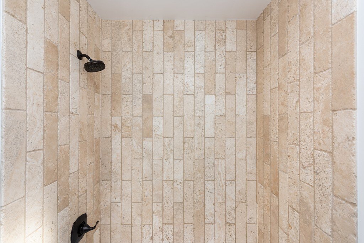
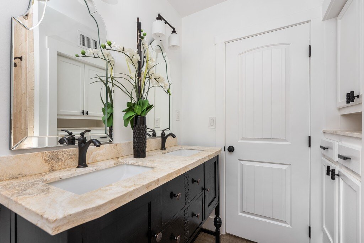
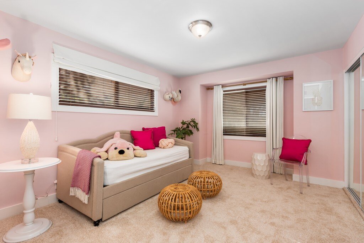


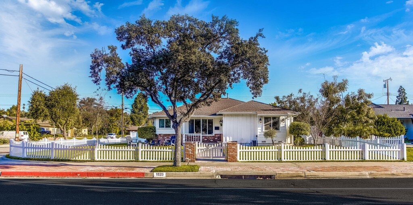
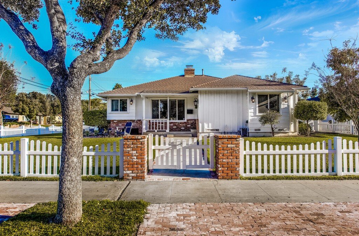
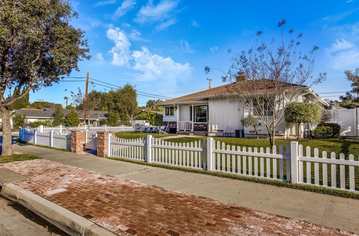

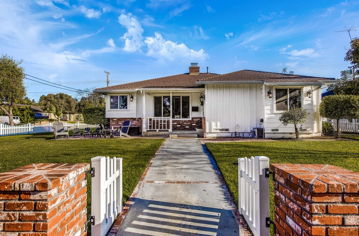

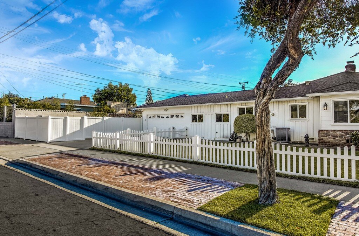
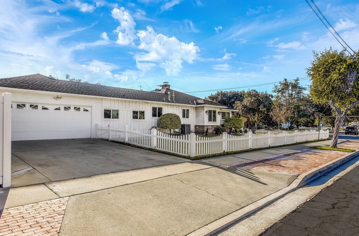
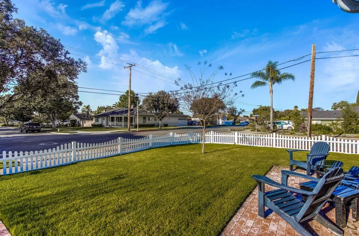
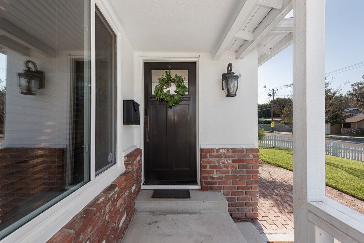
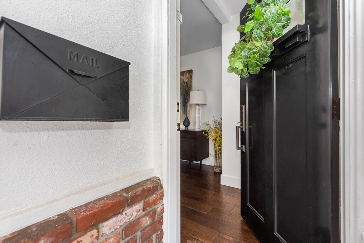
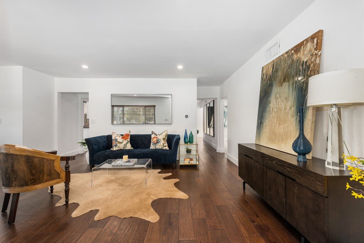
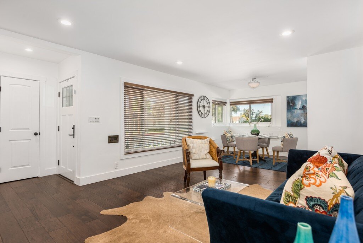
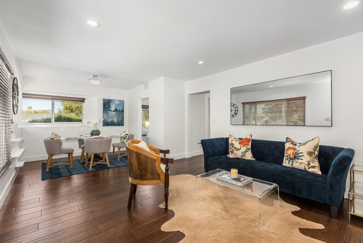
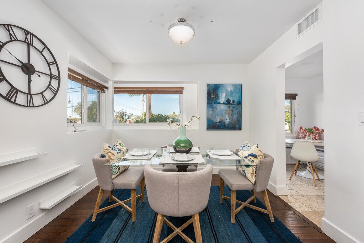

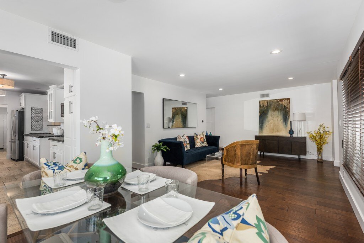

Your Custom Text Here
Welcome to this absolutely stunning single level home - just 1 block away from Acacia Elementary and down the street from Troy High - featuring every upgrade imaginable with no expense spared. Starting with the charming curb appeal - as you pass the covered front porch through the custom front door, you immediately notice the stunning hardwood floors showcased by the double pane windows allowing tons of natural light to fill the space. This home features separated living and family rooms complete with a central fireplace for those cool winter nights. The kitchen is a chef's delight with professional series stainless steel appliances including a double oven, tons of storage with display cabinets covered in leathered granite countertops - with a family dining area opening to both the living and family rooms. All bedrooms are very good sized with a HUGE master suite featuring walls of windows and a sliding glass door to the backyard, massive en-suite bathroom with vaulted ceilings, custom walk-in shower, marble countertops over a custom vanity, and large walk-in closet. Also inside the house is a large laundry/mud room with utility sink, storage, and direct access to the fully finished garage. The backyard features a large covered patio, tons of grass, a large concrete pad for those pick-up basketball games, and pass through vinyl fencing allowing for boat or RV parking. With too many upgrades and features to list - please check out our virtual tour at 1523Dorothy.com.
Welcome to this absolutely stunning single level home - just 1 block away from Acacia Elementary and down the street from Troy High - featuring every upgrade imaginable with no expense spared. Starting with the charming curb appeal - as you pass the covered front porch through the custom front door, you immediately notice the stunning hardwood floors showcased by the double pane windows allowing tons of natural light to fill the space. This home features separated living and family rooms complete with a central fireplace for those cool winter nights. The kitchen is a chef's delight with professional series stainless steel appliances including a double oven, tons of storage with display cabinets covered in leathered granite countertops - with a family dining area opening to both the living and family rooms. All bedrooms are very good sized with a HUGE master suite featuring walls of windows and a sliding glass door to the backyard, massive en-suite bathroom with vaulted ceilings, custom walk-in shower, marble countertops over a custom vanity, and large walk-in closet. Also inside the house is a large laundry/mud room with utility sink, storage, and direct access to the fully finished garage. The backyard features a large covered patio, tons of grass, a large concrete pad for those pick-up basketball games, and pass through vinyl fencing allowing for boat or RV parking. With too many upgrades and features to list - please check out our virtual tour at 1523Dorothy.com.