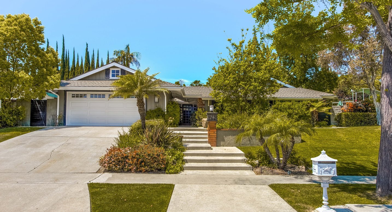
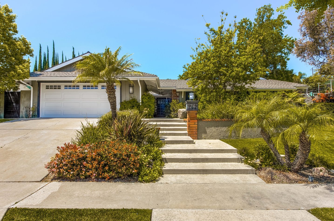

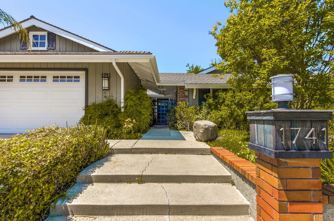
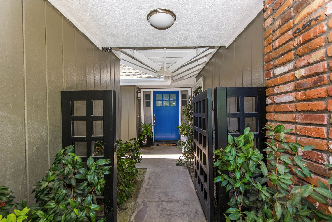
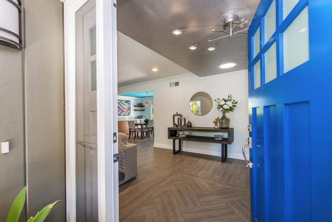
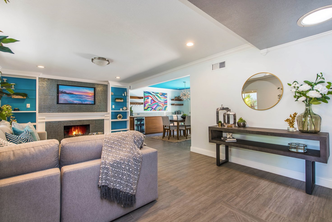

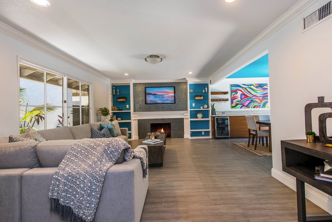
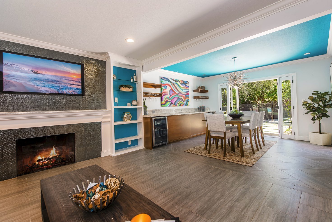
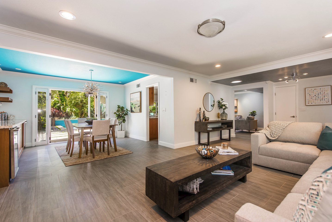
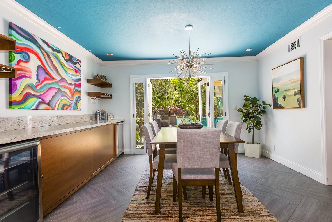
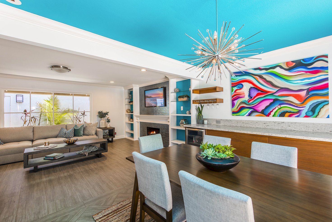
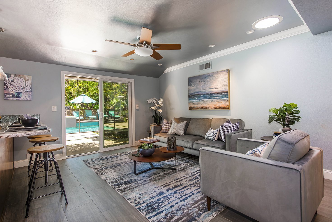
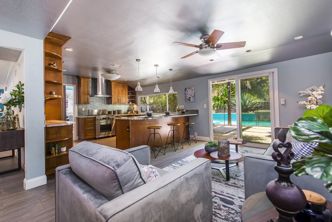
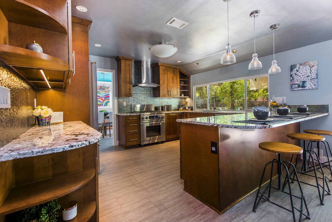
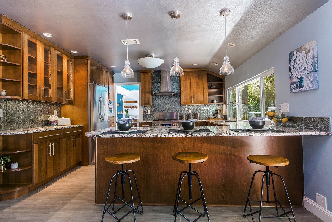
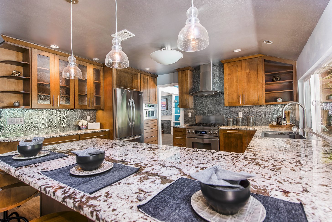
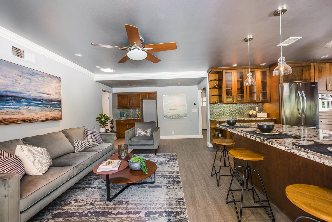
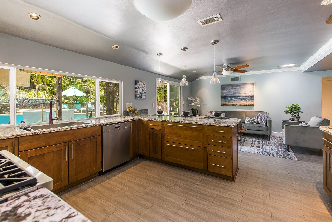
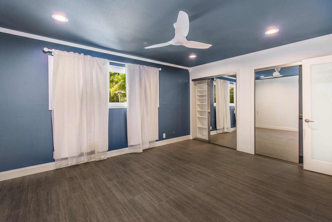
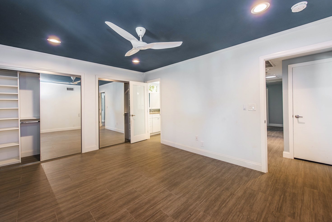
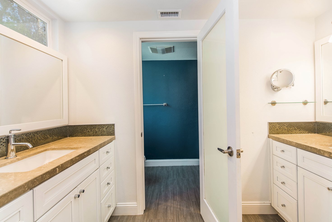
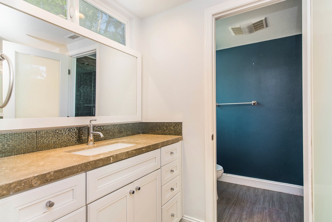
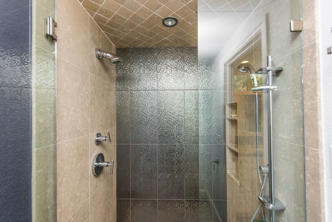
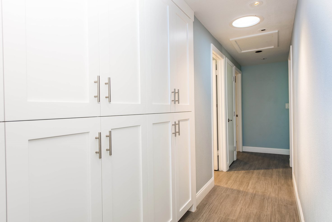
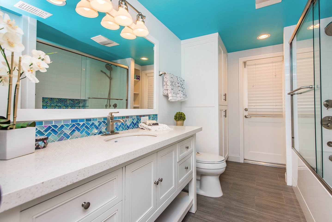
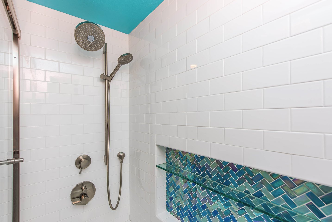
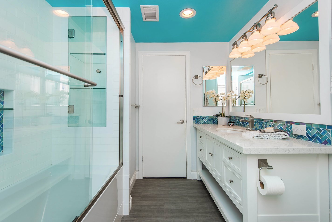
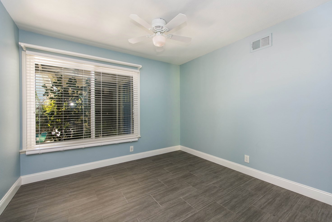
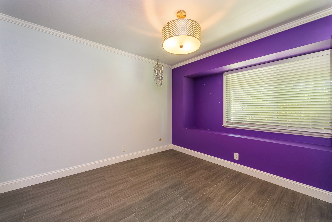
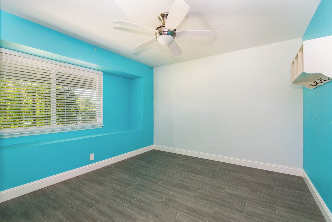
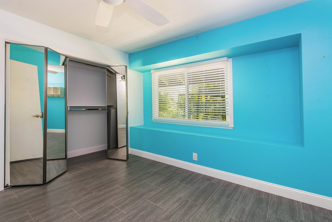
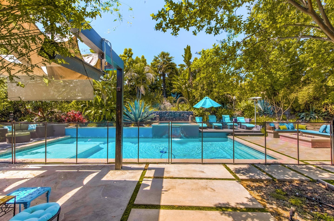
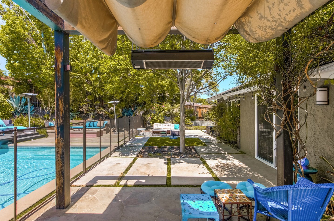
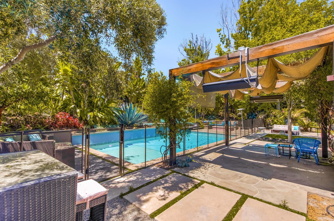
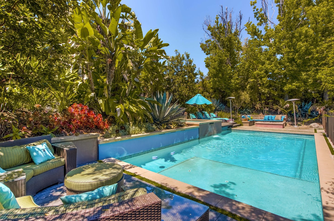
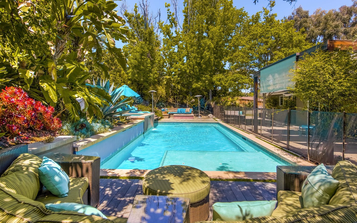
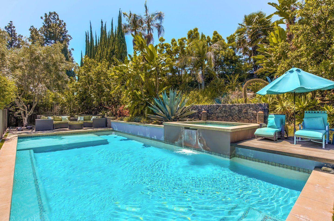
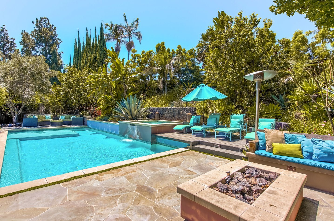
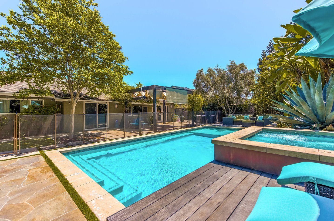
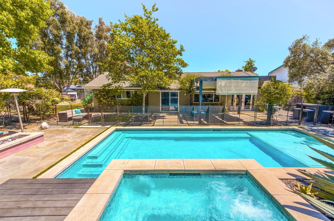
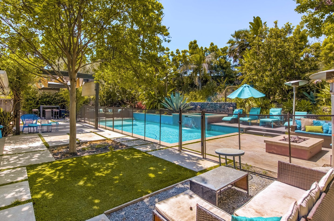
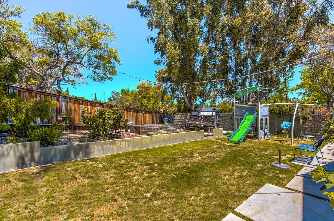
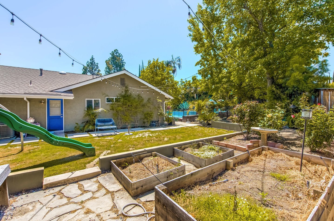
Your Custom Text Here
Absolute paradise with no expense spared. If you are looking for the most exquisite home in the neighborhood - then look no further. Upon entering the home the custom inlayed tile/wood floors shine, illuminated by the multiple custom lighting fixtures, lead you to the epitome of an open floor plan. The centrally located family room features a custom fireplace with built-ins on both sides accentuated by custom moldings, tile, and entertainment center with hidden wiring. The dining room features a built-in butlers bar with wine fridge, and storage and opens via custom french doors to the resort-like backyard. The kitchen is fit for the finest chef with custom shaker cabinets, granite countertops, professional series appliances, a breakfast bar with pendant lighting, custom tiled backsplash and more. Off the kitchen is your separated living room allowing for multiple entertaining options. The backyard can be accessed through both the great room and living room and is where this home truly shines. The Mediterranean style covered patio features gas heaters, separated concrete with grass inlays, stamped concrete flooring, large decking surrounding the central pool and spa, large grassed area, garden planters, and overall lush landscaping providing privacy and shade for those hot summer days. The bedrooms are all very good sized with an amazing master suite complete with en-suite bathroom, dual vanities and large closets. This is a home you don't want to miss.
Absolute paradise with no expense spared. If you are looking for the most exquisite home in the neighborhood - then look no further. Upon entering the home the custom inlayed tile/wood floors shine, illuminated by the multiple custom lighting fixtures, lead you to the epitome of an open floor plan. The centrally located family room features a custom fireplace with built-ins on both sides accentuated by custom moldings, tile, and entertainment center with hidden wiring. The dining room features a built-in butlers bar with wine fridge, and storage and opens via custom french doors to the resort-like backyard. The kitchen is fit for the finest chef with custom shaker cabinets, granite countertops, professional series appliances, a breakfast bar with pendant lighting, custom tiled backsplash and more. Off the kitchen is your separated living room allowing for multiple entertaining options. The backyard can be accessed through both the great room and living room and is where this home truly shines. The Mediterranean style covered patio features gas heaters, separated concrete with grass inlays, stamped concrete flooring, large decking surrounding the central pool and spa, large grassed area, garden planters, and overall lush landscaping providing privacy and shade for those hot summer days. The bedrooms are all very good sized with an amazing master suite complete with en-suite bathroom, dual vanities and large closets. This is a home you don't want to miss.