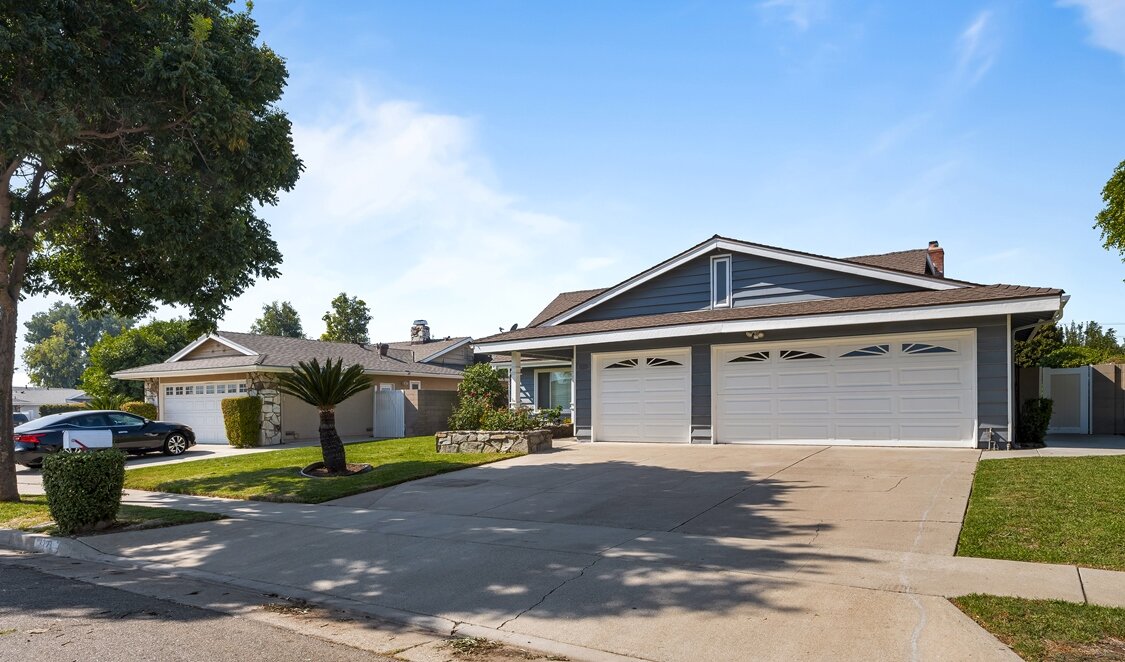


































Your Custom Text Here
Welcome to this absolutely stunning home featuring every upgrade imaginable. Approaching this home you are greeted with wonderful curb appeal leading you through the custom double front doors. Upon entering the home you immediately notice the beautiful travertine and wood flooring, custom paint and open floor plan. Off to the left is the living room which opens to the semi-formal dining room featuring custom lighting and views of the backyard. The central kitchen is amazingly upgraded with leathered granite countertops, craftsman cabinets, professional series stainless steel appliances and custom tiled backsplash making this kitchen truly impressive. The kitchen opens to the family room with a wall-to-wall central fireplace and large sliding glass door to the large backyard - possibilities are endless. Also on the downstairs level is a large bedroom/office, direct access to the 3 car garage and a spa-like bathroom with walk-in shower. On the upstairs level are the other 3 very good sized bedrooms, tons of storage, and a master suite featuring walk-in closet, linen closet, and fully upgraded en-suite bathroom with dual vanities and luxurious shower. This home also features recessed lighting, double pane windows and sliding glass door, impressive wrought iron railings and more. Located near amazing schools, parks, shopping and easy freeway access - this is a home you won't want to miss.
Welcome to this absolutely stunning home featuring every upgrade imaginable. Approaching this home you are greeted with wonderful curb appeal leading you through the custom double front doors. Upon entering the home you immediately notice the beautiful travertine and wood flooring, custom paint and open floor plan. Off to the left is the living room which opens to the semi-formal dining room featuring custom lighting and views of the backyard. The central kitchen is amazingly upgraded with leathered granite countertops, craftsman cabinets, professional series stainless steel appliances and custom tiled backsplash making this kitchen truly impressive. The kitchen opens to the family room with a wall-to-wall central fireplace and large sliding glass door to the large backyard - possibilities are endless. Also on the downstairs level is a large bedroom/office, direct access to the 3 car garage and a spa-like bathroom with walk-in shower. On the upstairs level are the other 3 very good sized bedrooms, tons of storage, and a master suite featuring walk-in closet, linen closet, and fully upgraded en-suite bathroom with dual vanities and luxurious shower. This home also features recessed lighting, double pane windows and sliding glass door, impressive wrought iron railings and more. Located near amazing schools, parks, shopping and easy freeway access - this is a home you won't want to miss.