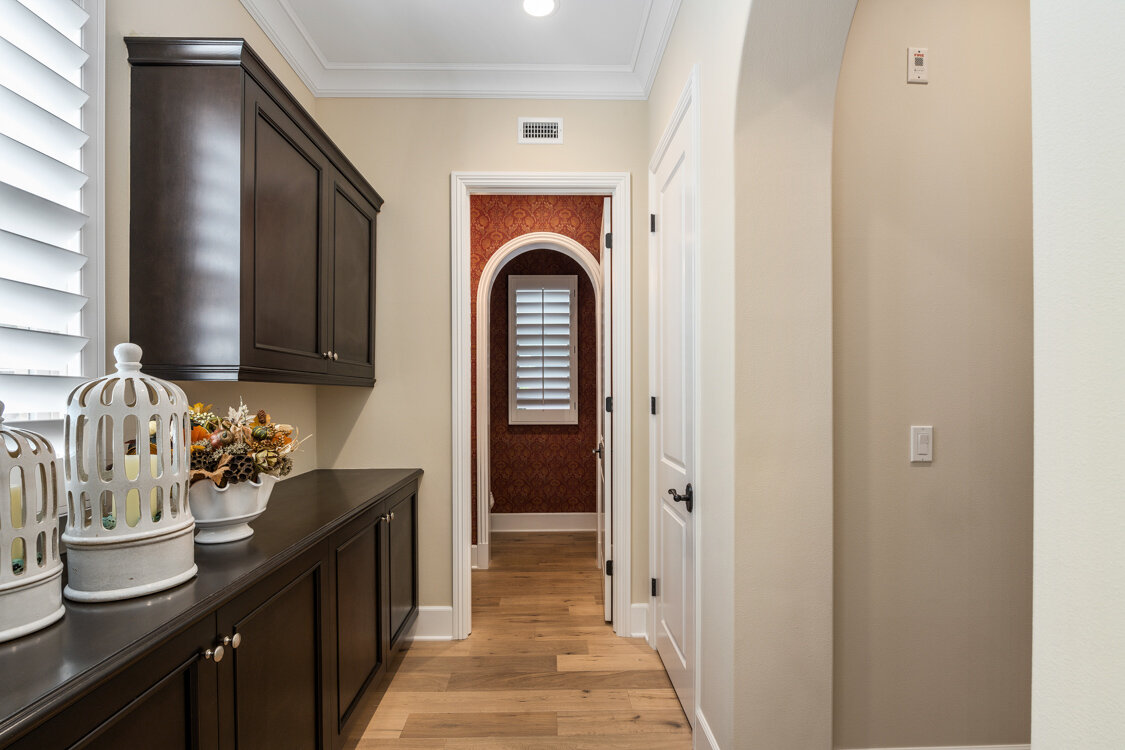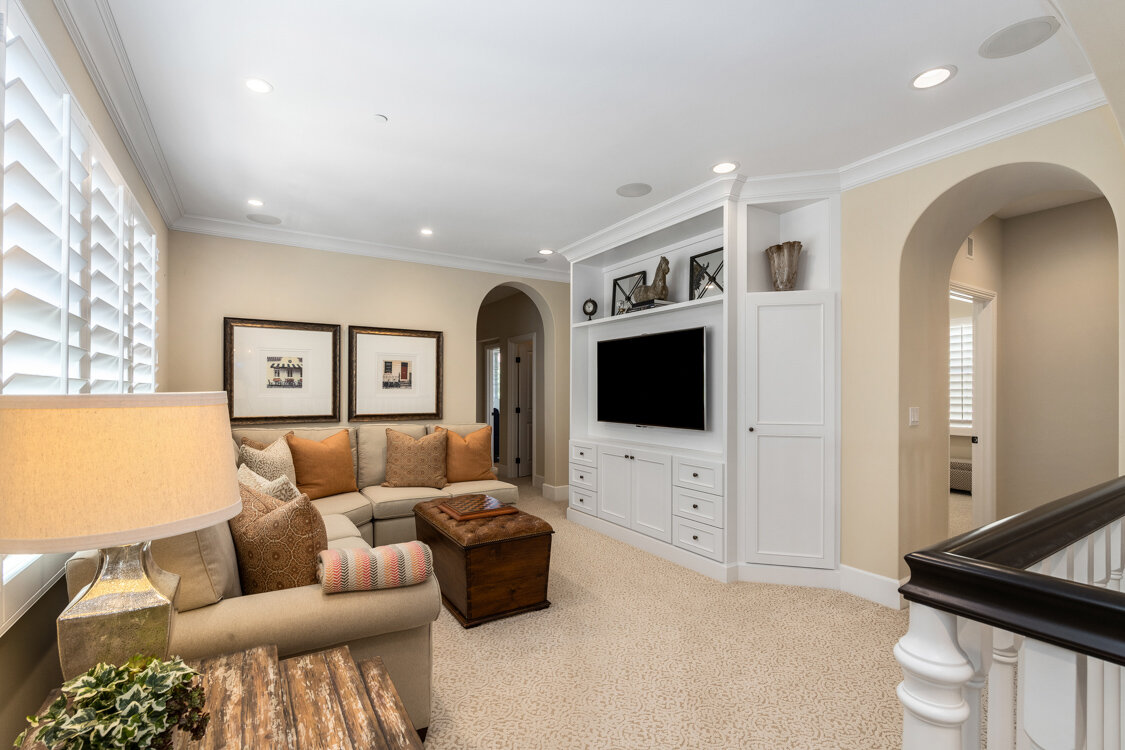








































































Your Custom Text Here
We are honored to present to you this stunning residence, located in the 24 hours guard gated and award-winning Village of the Year, Lambert Ranch in Portola Springs-featuring exquisite detail and no expense spared upgrades making this a one of a kind home you won’t want to miss. Starting with the meticulous curb appeal drawing you through the custom front door showcasing the hardwood floors, high ceilings, custom moldings, shutters, and open floor plan. On the main level you will find a large bedroom with an en-suite bathroom, formal dining room with brick accent wall and built-in custom cabinetry, a HUGE great room encompassing the living room and kitchen, a walk-in pantry, and an Arizona room. The impressive living room features 2 sets of bi-fold doors to your private patios, a custom built-in BBQ entertainment center, and surround sound inside and out. Your chef kitchen features tons of storage, professional series cooking appliances, custom lighting, quartz countertops, and a sub-zero refrigerator/freezer. The upstairs level you will find 4 large bedrooms all en-suite, including the stunning master suite with a lavish spa-like bathroom featuring a separated shower and jacuzzi tub, dual vanities and large walk-in closet. The resort-style community features a pool, spa, BBQ, picnic area, clubhouse, play area, and no MELLO ROOS. With too many features to list-this is a must-see home!
We are honored to present to you this stunning residence, located in the 24 hours guard gated and award-winning Village of the Year, Lambert Ranch in Portola Springs-featuring exquisite detail and no expense spared upgrades making this a one of a kind home you won’t want to miss. Starting with the meticulous curb appeal drawing you through the custom front door showcasing the hardwood floors, high ceilings, custom moldings, shutters, and open floor plan. On the main level you will find a large bedroom with an en-suite bathroom, formal dining room with brick accent wall and built-in custom cabinetry, a HUGE great room encompassing the living room and kitchen, a walk-in pantry, and an Arizona room. The impressive living room features 2 sets of bi-fold doors to your private patios, a custom built-in BBQ entertainment center, and surround sound inside and out. Your chef kitchen features tons of storage, professional series cooking appliances, custom lighting, quartz countertops, and a sub-zero refrigerator/freezer. The upstairs level you will find 4 large bedrooms all en-suite, including the stunning master suite with a lavish spa-like bathroom featuring a separated shower and jacuzzi tub, dual vanities and large walk-in closet. The resort-style community features a pool, spa, BBQ, picnic area, clubhouse, play area, and no MELLO ROOS. With too many features to list-this is a must-see home!