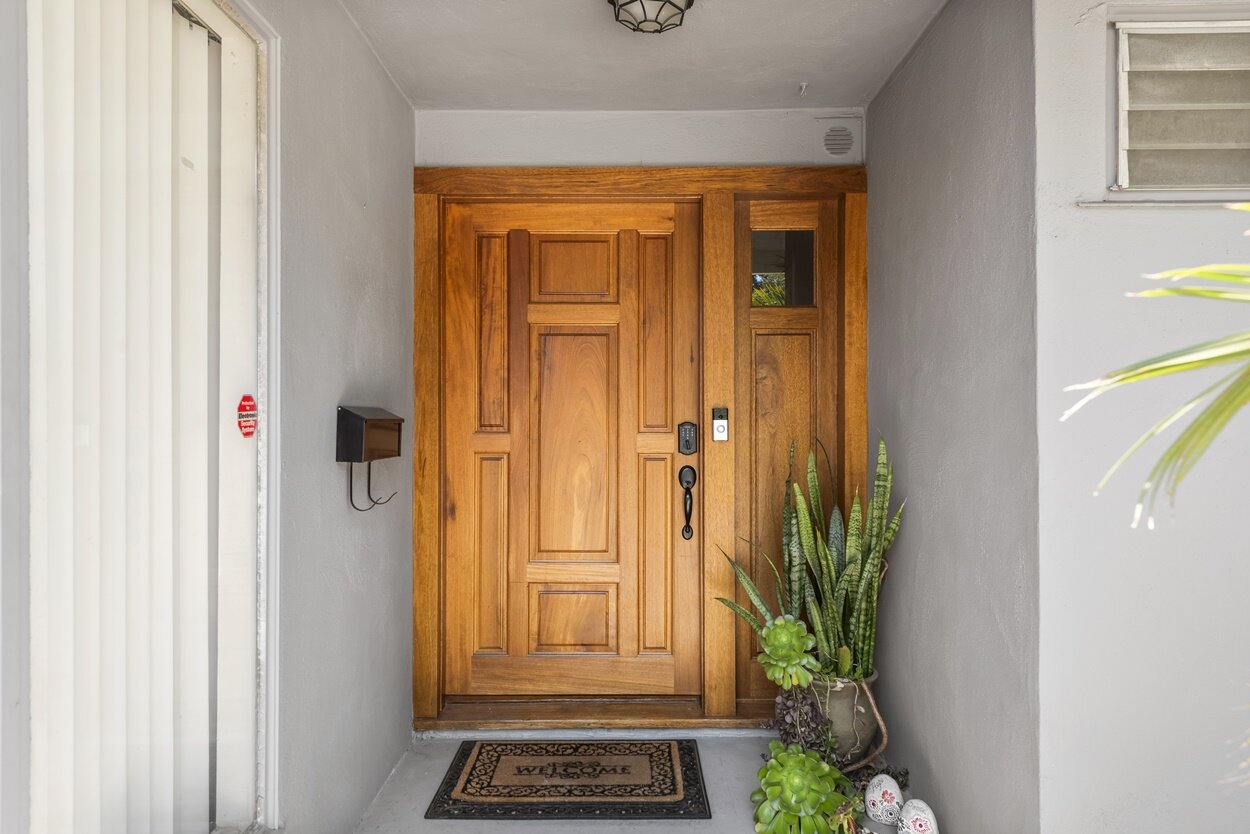














































Your Custom Text Here
Welcome to this charming single-level home located on a quiet cul-de-sac in the Golden Hills area of Fullerton. As you approach this home the exquisite curb appeal draws you in through the custom front door opening to the large living room with views of your HUGE backyard. This home features a completely remodeled kitchen including granite countertops over custom cabinets wrapping around the professional series stainless steel appliances including a double oven, 6 burner stove with custom drop range hood, and a center island with tons of seating. The dining room is just off the kitchen and part of the great room feel which includes the living room with a central fireplace, recessed lighting, and oversized sliding glass door to the expansive backyard. The house also features a separate family room with tons of storage, a full-sized laundry room, office/bonus bedroom, and central hallway leading to the rest of the bedrooms. The master suite features a stunning en-suite bathroom complete with shower and separate soaking tub while the other 2 bedrooms down the hall share a private jack-and jill bathroom. The park-like backyard features a very large pool and tons of flatwork concrete decking allowing for a sports court, playground, or any other use you can imagine and a large grassed area on a gentle uphill slope perfect to let the kids get some energy out.
Welcome to this charming single-level home located on a quiet cul-de-sac in the Golden Hills area of Fullerton. As you approach this home the exquisite curb appeal draws you in through the custom front door opening to the large living room with views of your HUGE backyard. This home features a completely remodeled kitchen including granite countertops over custom cabinets wrapping around the professional series stainless steel appliances including a double oven, 6 burner stove with custom drop range hood, and a center island with tons of seating. The dining room is just off the kitchen and part of the great room feel which includes the living room with a central fireplace, recessed lighting, and oversized sliding glass door to the expansive backyard. The house also features a separate family room with tons of storage, a full-sized laundry room, office/bonus bedroom, and central hallway leading to the rest of the bedrooms. The master suite features a stunning en-suite bathroom complete with shower and separate soaking tub while the other 2 bedrooms down the hall share a private jack-and jill bathroom. The park-like backyard features a very large pool and tons of flatwork concrete decking allowing for a sports court, playground, or any other use you can imagine and a large grassed area on a gentle uphill slope perfect to let the kids get some energy out.