





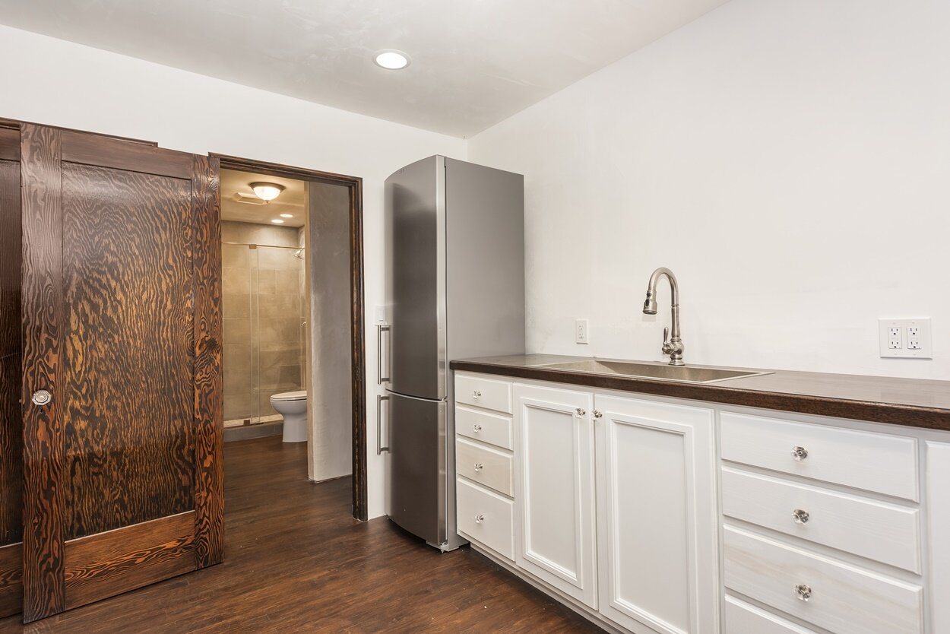

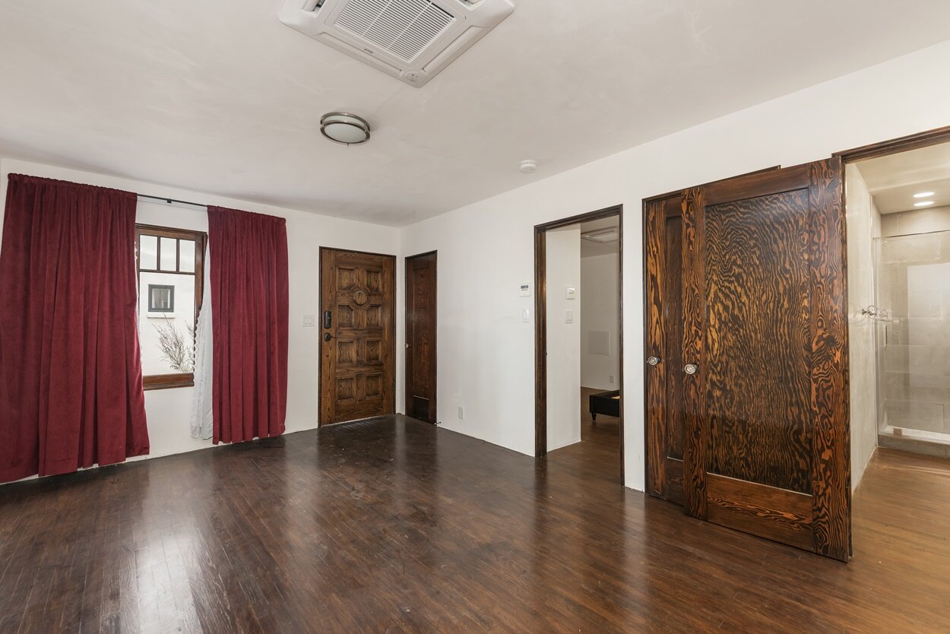


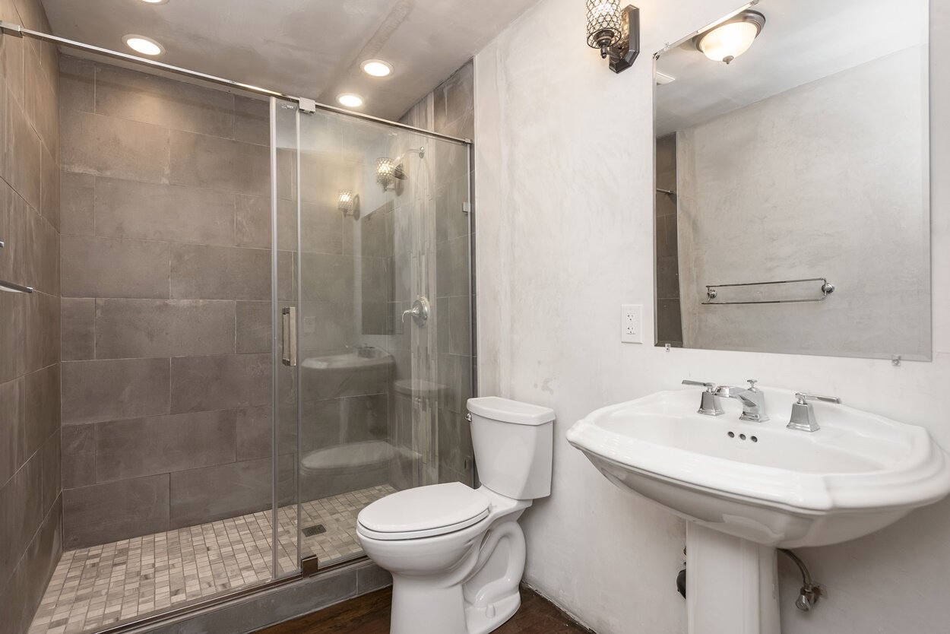



























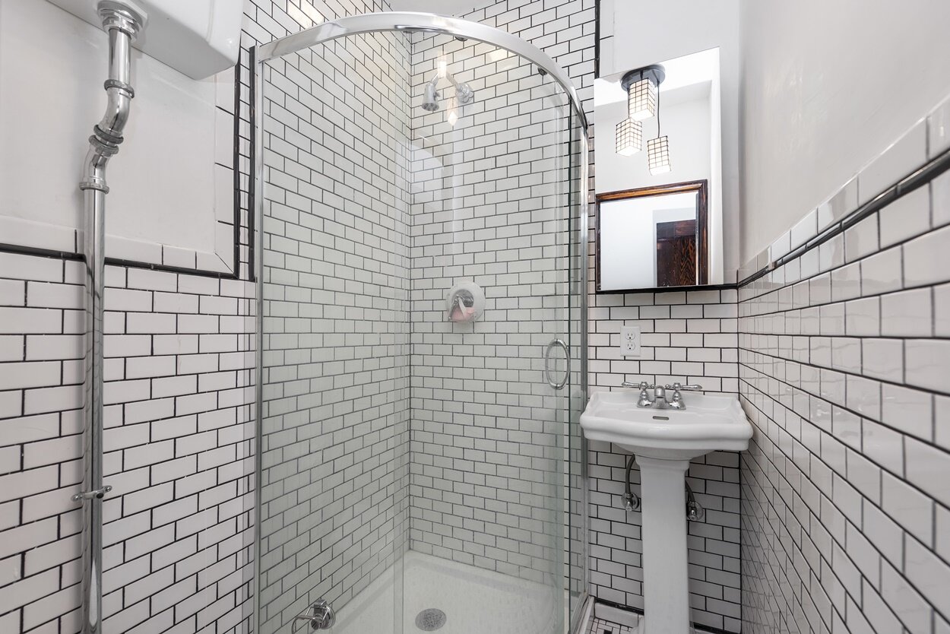
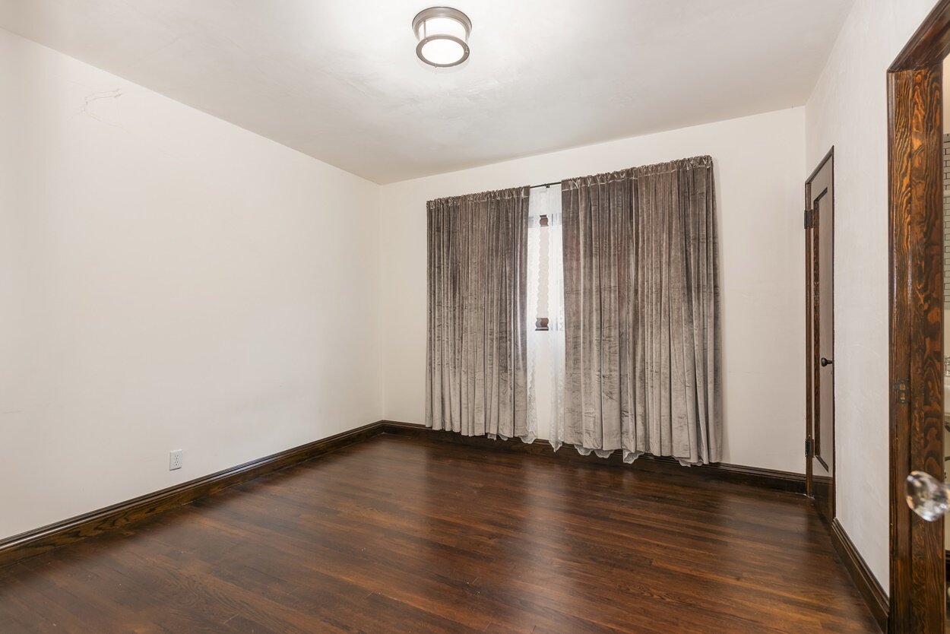






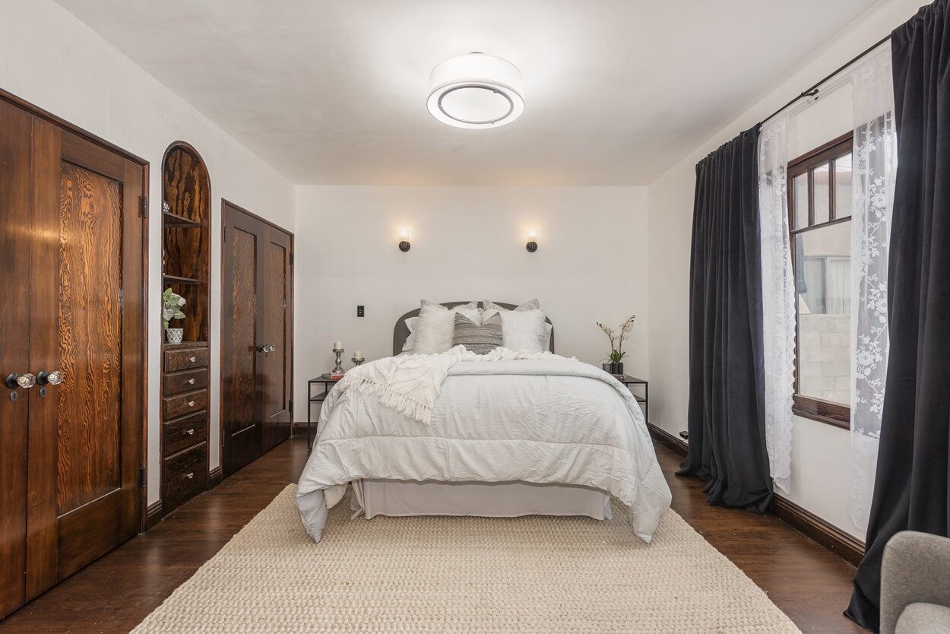




Your Custom Text Here
Welcome to this amazing 1925 Spanish Style home - located in the heart of Downtown Fullerton - completely rebuilt in 2016 - has all the modern features you could want while keeping with the old world charm while also featuring a detached guest house. For the full experience check out our 3d Tour at 201Brookdale.com. Taken down to the studs just a few years ago - everything is brand new in this home including electrical, plumbing, high efficiency zoned air conditioning and more. Starting with the white picket fence, down the winding pathway through the custom front - you immediately notice the stunning hardwood floors, plaster walls with charming light fixtures, and wide open spaces and tons of windows to allow natural light to fill the space. The chef's kitchen features professional series stainless steel appliances wrapped in custom cabinetry, covered with wood slab countertops and subway tiled backsplash. The main house also features a large dining room, dual master suites, ample closet space, interior laundry room, and absolutely stunning bathrooms with separated soaking bathtubs, walk-in showers, dual pedestal sink vanities and more. With more than 1 way to access the private backyard - the main house is perfect for entertaining, families and more. The detached guest house features a large living room, kitchenette, separate bedroom, and highly upgraded bathroom with walk-in shower, separate A/C and more. With no expense spared there are too many features to list.
Welcome to this amazing 1925 Spanish Style home - located in the heart of Downtown Fullerton - completely rebuilt in 2016 - has all the modern features you could want while keeping with the old world charm while also featuring a detached guest house. For the full experience check out our 3d Tour at 201Brookdale.com. Taken down to the studs just a few years ago - everything is brand new in this home including electrical, plumbing, high efficiency zoned air conditioning and more. Starting with the white picket fence, down the winding pathway through the custom front - you immediately notice the stunning hardwood floors, plaster walls with charming light fixtures, and wide open spaces and tons of windows to allow natural light to fill the space. The chef's kitchen features professional series stainless steel appliances wrapped in custom cabinetry, covered with wood slab countertops and subway tiled backsplash. The main house also features a large dining room, dual master suites, ample closet space, interior laundry room, and absolutely stunning bathrooms with separated soaking bathtubs, walk-in showers, dual pedestal sink vanities and more. With more than 1 way to access the private backyard - the main house is perfect for entertaining, families and more. The detached guest house features a large living room, kitchenette, separate bedroom, and highly upgraded bathroom with walk-in shower, separate A/C and more. With no expense spared there are too many features to list.