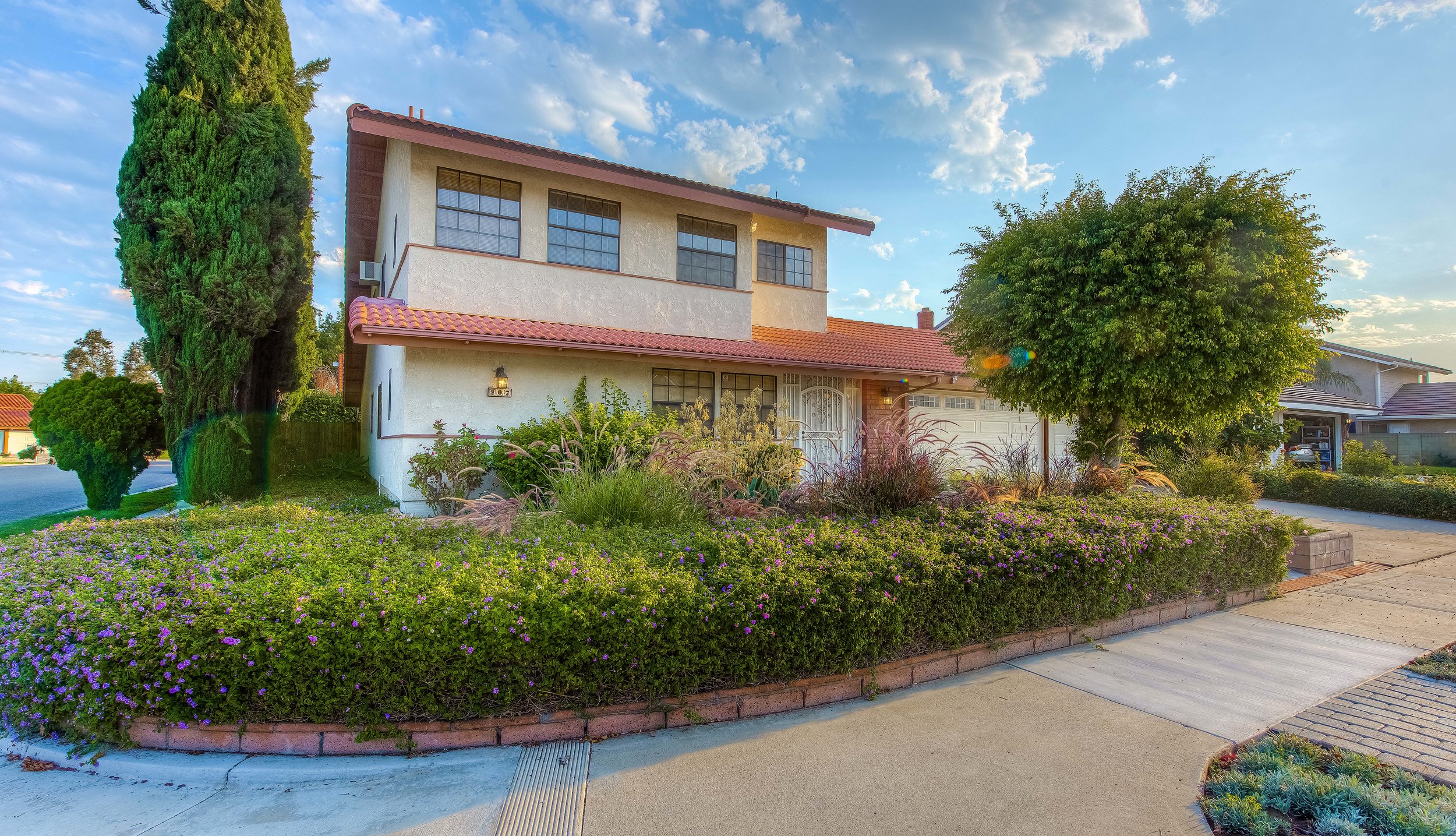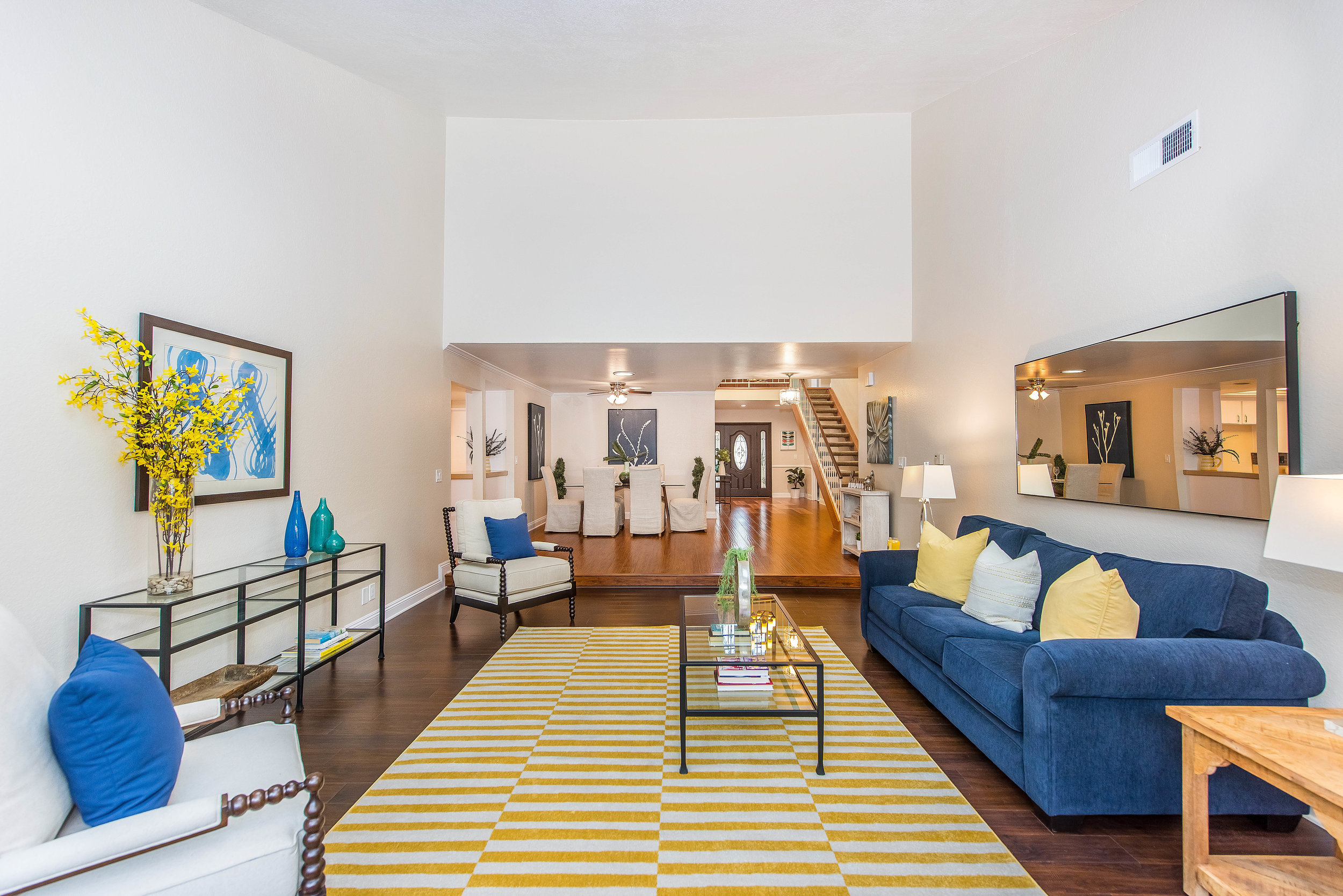







Your Custom Text Here
Located next to Tri-City Park & lake in Placentia, this brightly lit corner-lot home on a cul-de-sac was fully remodeled, and is perfect for the large, multi-generational family - or one who wants an amazing spacious home. Walking into the custom oversized front door you are immediately greeted by soaring high ceilings with skylights & solar tubes allowing ample natural light to fill the home. Stunning hardwood laminate floors and brand new carpets are accentuated by the wide base molding, custom crown molding, and premium paint throughout the home. The family & Living rooms are separate, the latter featuring vaulted ceilings, triple skylights, and a beautiful bay window. The brightly lit kitchen serves the living room, dining room and family room and features stunning countertops, newer cabinets, double electric oven, gas cooktop, newer dishwasher, trash compactor, and walk-in pantry. The family room features a raised hearth fireplace, a triple skylight and recessed lighting which can be found throughout the house. The impressive master suite features vaulted ceilings, walk-in closet, separated vanity and bathroom with custom walk-in shower and a Japanese soaking tub. There are 3 bedrooms upstairs with a remodeled jack-and-Jill bathroom along with 2 open lofts. A 2 car fully lit garage has above-ceiling storage, cabinets & shelves and a single car garage adjacent to it. A laundry & freezer/pet rooms and automated outside lights complete this perfect move-in must see home.
Located next to Tri-City Park & lake in Placentia, this brightly lit corner-lot home on a cul-de-sac was fully remodeled, and is perfect for the large, multi-generational family - or one who wants an amazing spacious home. Walking into the custom oversized front door you are immediately greeted by soaring high ceilings with skylights & solar tubes allowing ample natural light to fill the home. Stunning hardwood laminate floors and brand new carpets are accentuated by the wide base molding, custom crown molding, and premium paint throughout the home. The family & Living rooms are separate, the latter featuring vaulted ceilings, triple skylights, and a beautiful bay window. The brightly lit kitchen serves the living room, dining room and family room and features stunning countertops, newer cabinets, double electric oven, gas cooktop, newer dishwasher, trash compactor, and walk-in pantry. The family room features a raised hearth fireplace, a triple skylight and recessed lighting which can be found throughout the house. The impressive master suite features vaulted ceilings, walk-in closet, separated vanity and bathroom with custom walk-in shower and a Japanese soaking tub. There are 3 bedrooms upstairs with a remodeled jack-and-Jill bathroom along with 2 open lofts. A 2 car fully lit garage has above-ceiling storage, cabinets & shelves and a single car garage adjacent to it. A laundry & freezer/pet rooms and automated outside lights complete this perfect move-in must see home.