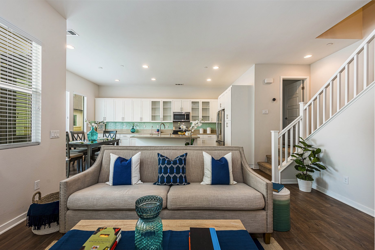
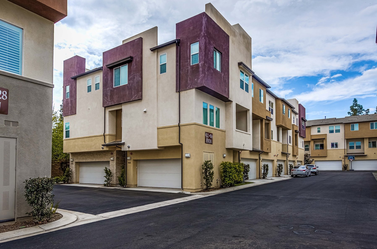
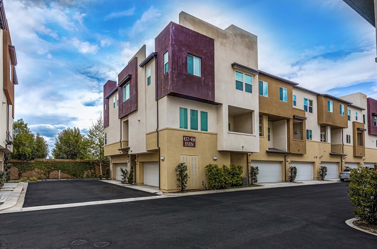
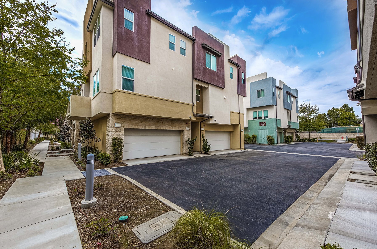
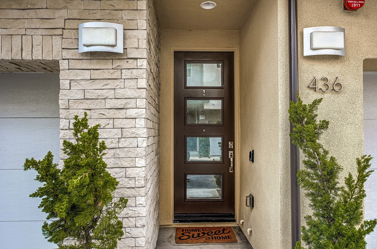

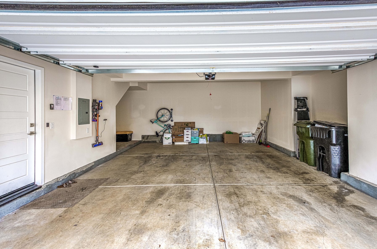
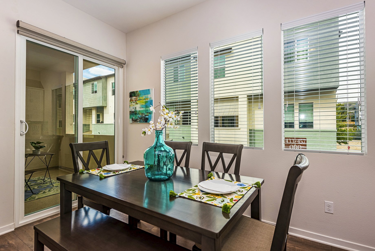
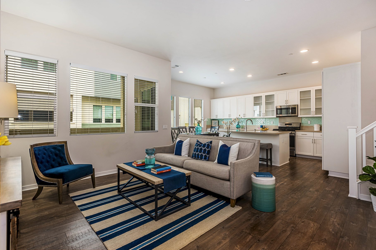
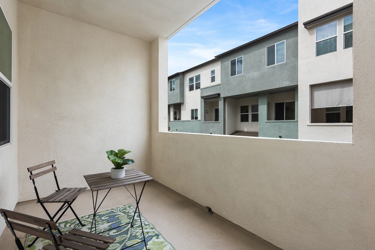
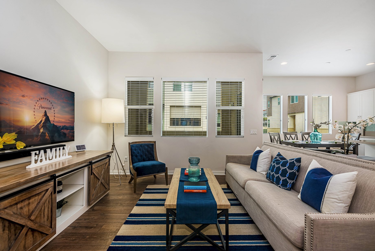
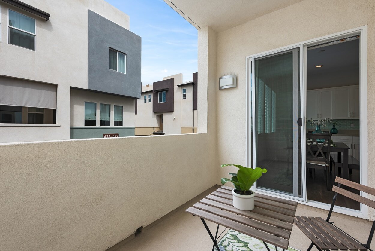
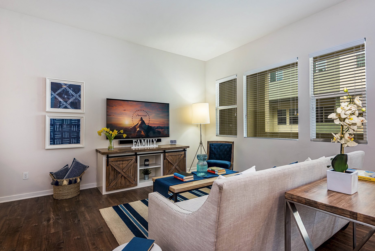
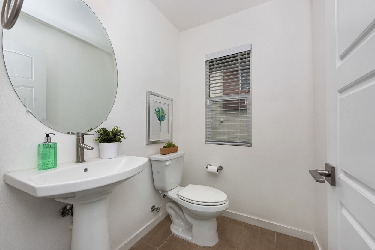

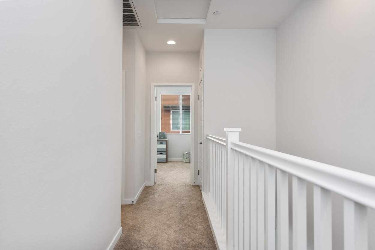
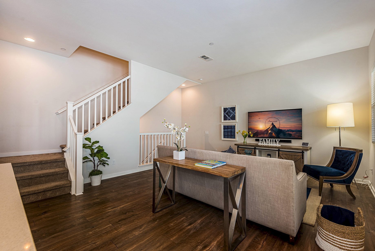
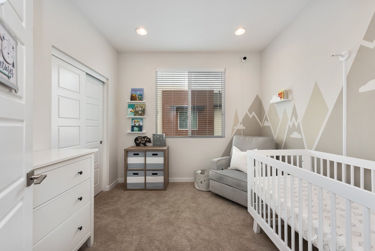
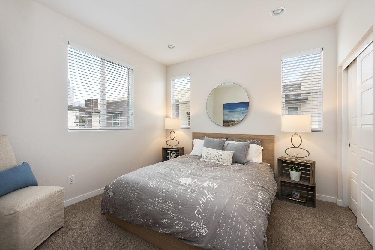


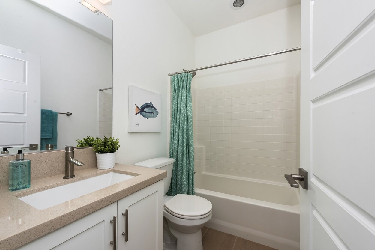
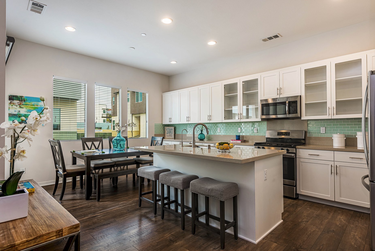
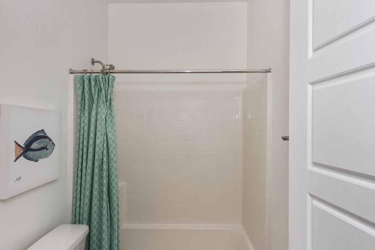

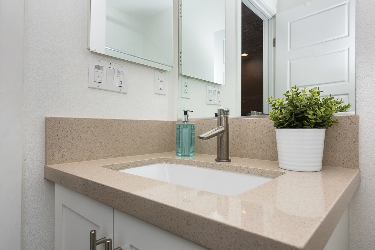
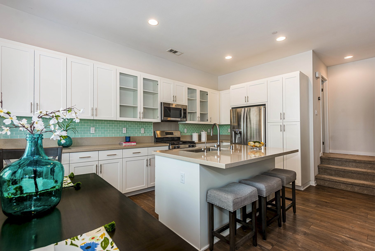
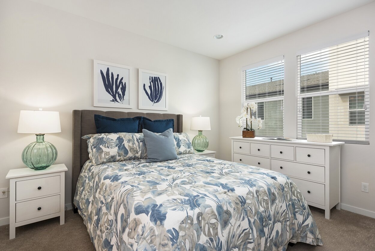
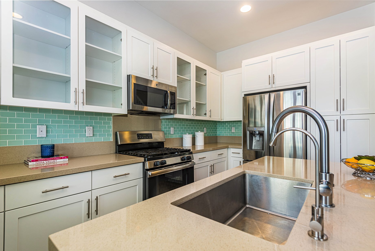
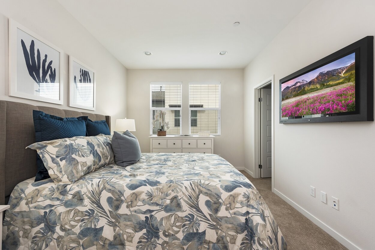

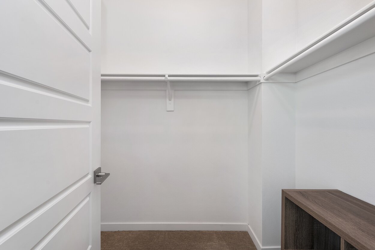
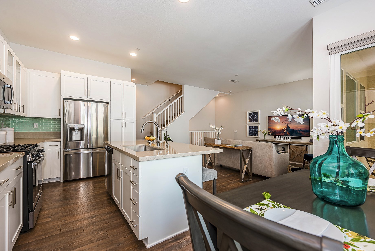
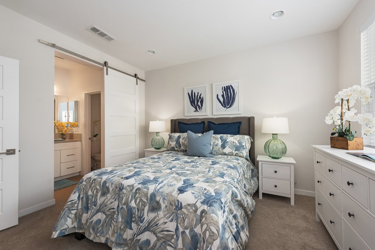

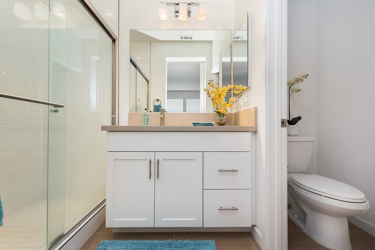

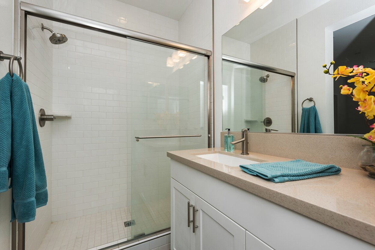

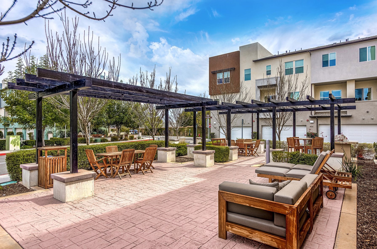

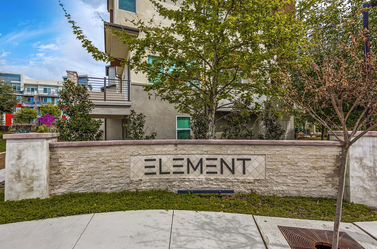

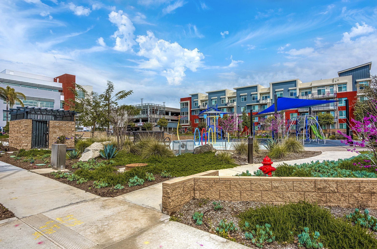

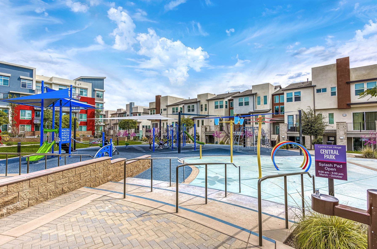
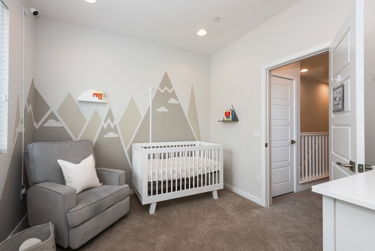














Your Custom Text Here
Element, by Central Park Village, is thoughtfully designed with a community BBQ area, recreation area, kids splash pad, community park for residents to enjoy the comfort and seclusion of this brand new development. This is the type of home where life comes together, a location that is contemporary, stylish and organic. Located near the intersection of Central and Tamarack, this new construction is conveniently located near the historic Downtown Brea and the Brea Mall. Residents can easily access a variety of retail, dining and entertainment options less than 2 miles away from Element. This home comes with timeless finishes such as hardwood laminate floors, quartz countertops with tile accents in the kitchen and bathrooms. The home has an open-floor plan and also features an abundant of windows for natural light, a balcony on the main level and direct access to a 2-car garage. The main floor has 10 ft. ceilings, and 9 ft. ceilings on the 1st and 3rd floors. The spacious master bedroom and additional bedroom features their own private bathrooms and closets. In addition, this home has interior laundry, high end stainless steel appliances, walk in closets, barn door style access to the en-suite master bathroom and more. Absolutely stunning with a ton of builder upgrades - this is a home you don't want to miss.
Element, by Central Park Village, is thoughtfully designed with a community BBQ area, recreation area, kids splash pad, community park for residents to enjoy the comfort and seclusion of this brand new development. This is the type of home where life comes together, a location that is contemporary, stylish and organic. Located near the intersection of Central and Tamarack, this new construction is conveniently located near the historic Downtown Brea and the Brea Mall. Residents can easily access a variety of retail, dining and entertainment options less than 2 miles away from Element. This home comes with timeless finishes such as hardwood laminate floors, quartz countertops with tile accents in the kitchen and bathrooms. The home has an open-floor plan and also features an abundant of windows for natural light, a balcony on the main level and direct access to a 2-car garage. The main floor has 10 ft. ceilings, and 9 ft. ceilings on the 1st and 3rd floors. The spacious master bedroom and additional bedroom features their own private bathrooms and closets. In addition, this home has interior laundry, high end stainless steel appliances, walk in closets, barn door style access to the en-suite master bathroom and more. Absolutely stunning with a ton of builder upgrades - this is a home you don't want to miss.