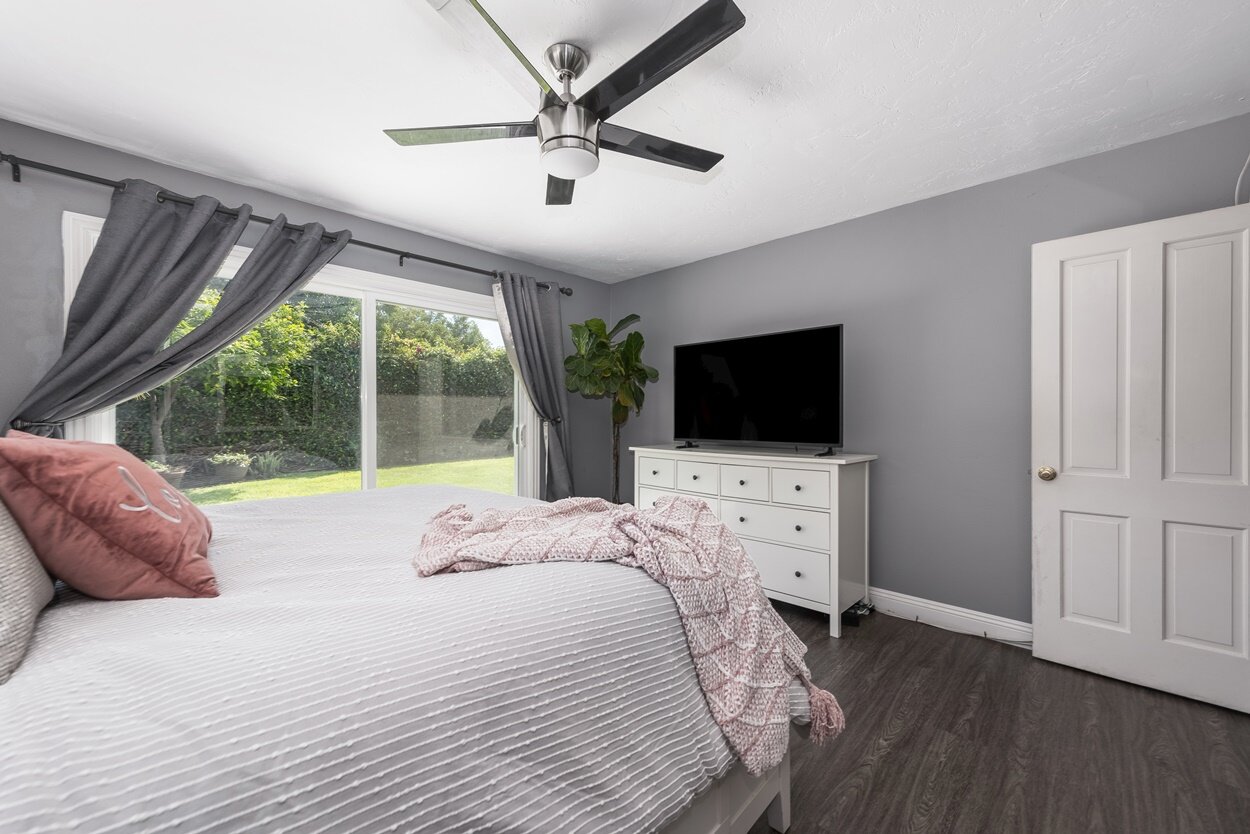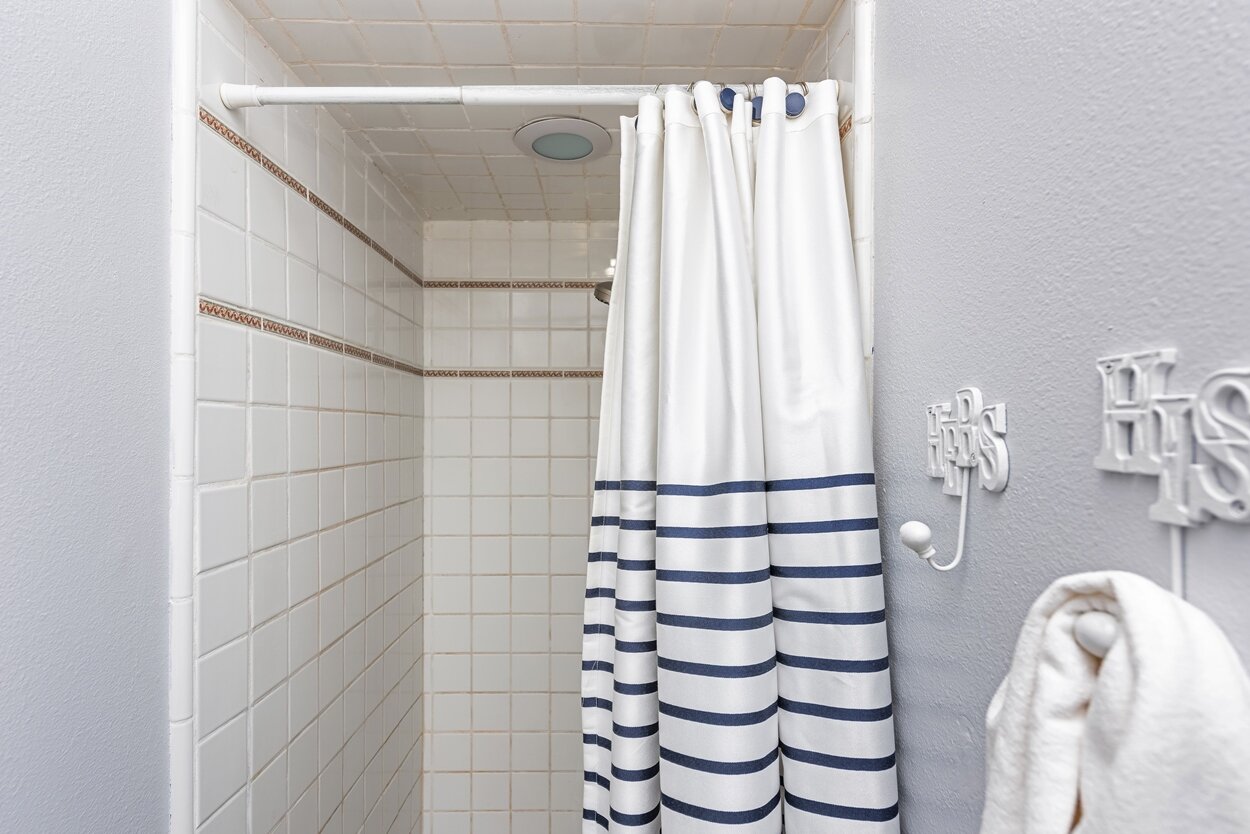


































Your Custom Text Here
Welcome to this charming single-level home in the prestigious Raymond Hills neighborhood of Fullerton, walking distance to schools, shopping, Downtown Fullerton, and more. As you approach this home the stunning curb appeal draws you in through the custom front door into the home showcasing the open floor plan, stunning laminate hardwood floors, and walls of windows allowing tons of natural light to fill the space. Upon entering the home the attention to detail is evident with the crown moldings, custom paint, double pane windows and sliding glass doors, recessed lighting, and custom fixtures throughout. This home features a large family room with a central fireplace opening to the formal dining room which can be used as a living room, all open to the large kitchen complete with tons of cabinet space and a corner booth seating for those family meals. Off the kitchen is a 1/2 bathroom for guests and direct access to the garage. The bedrooms are all very good sized with the 5th bedroom currently being used as an office with custom built in desk. The master suite features a walk-in closet, separated vanity, and bathroom for the full retreat feeling. The master also features a large sliding glass door to the backyard which is wide open with a large grasses area, custom covered patio, garden areas, and lush landscaping covering the block privacy walls. With more features than room to list them - this home is a must-see
Welcome to this charming single-level home in the prestigious Raymond Hills neighborhood of Fullerton, walking distance to schools, shopping, Downtown Fullerton, and more. As you approach this home the stunning curb appeal draws you in through the custom front door into the home showcasing the open floor plan, stunning laminate hardwood floors, and walls of windows allowing tons of natural light to fill the space. Upon entering the home the attention to detail is evident with the crown moldings, custom paint, double pane windows and sliding glass doors, recessed lighting, and custom fixtures throughout. This home features a large family room with a central fireplace opening to the formal dining room which can be used as a living room, all open to the large kitchen complete with tons of cabinet space and a corner booth seating for those family meals. Off the kitchen is a 1/2 bathroom for guests and direct access to the garage. The bedrooms are all very good sized with the 5th bedroom currently being used as an office with custom built in desk. The master suite features a walk-in closet, separated vanity, and bathroom for the full retreat feeling. The master also features a large sliding glass door to the backyard which is wide open with a large grasses area, custom covered patio, garden areas, and lush landscaping covering the block privacy walls. With more features than room to list them - this home is a must-see