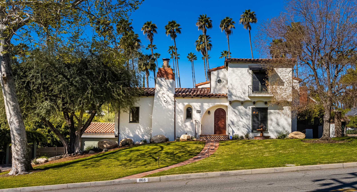
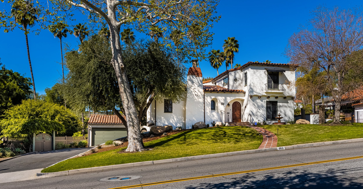
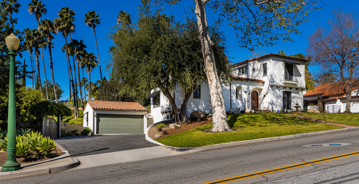
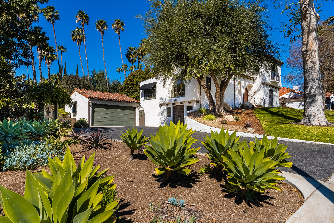
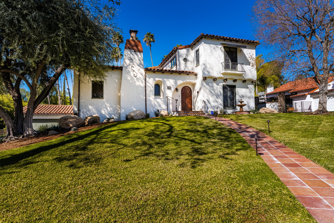
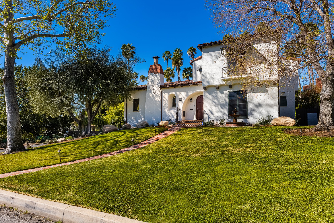
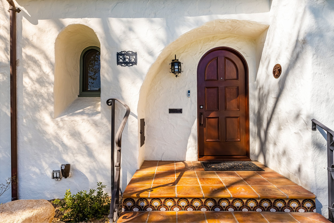
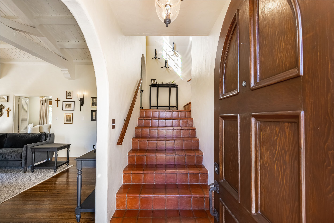
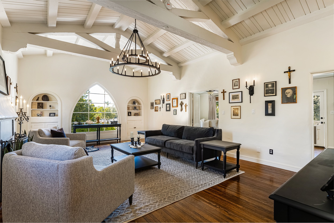
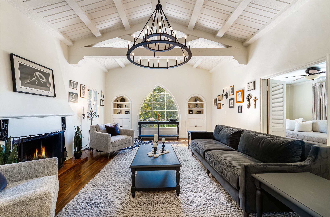
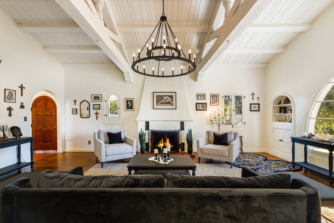
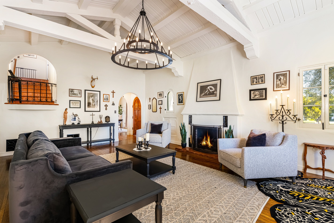
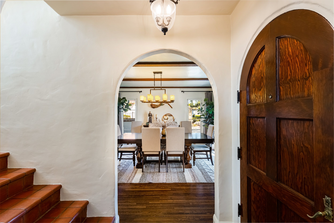
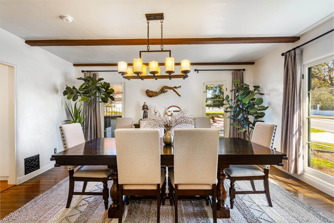
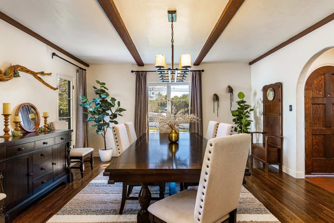
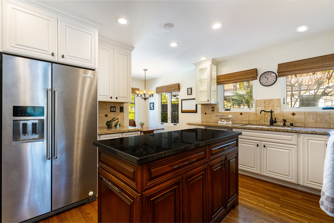
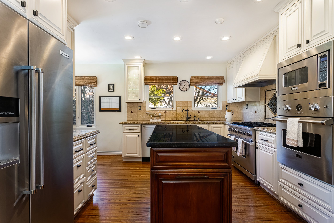
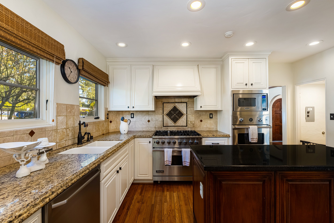
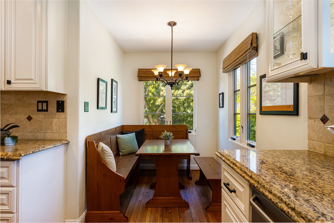
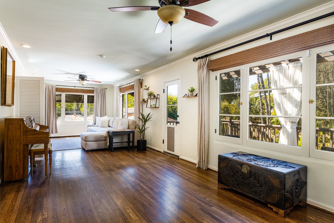
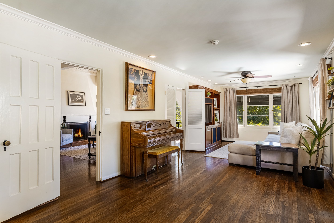
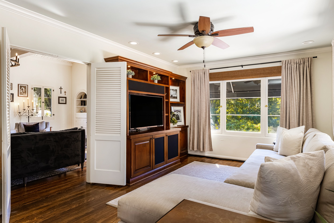
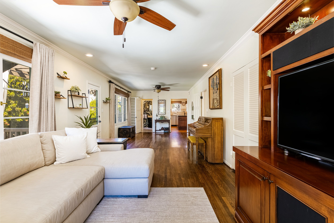
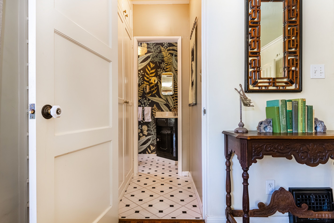
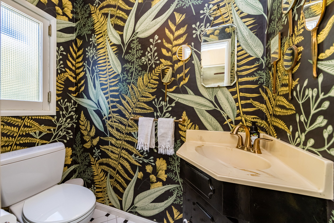
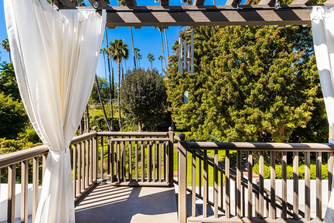
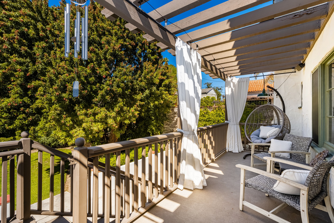
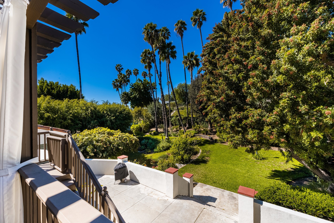
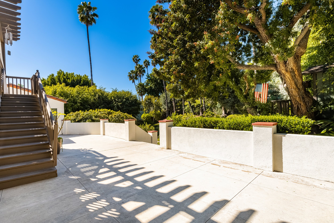
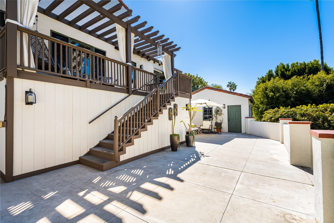
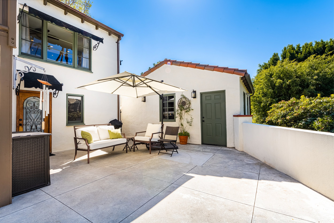
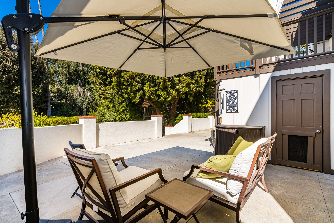
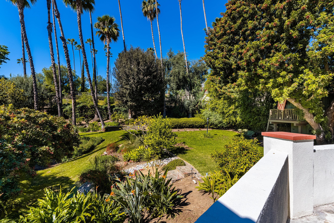
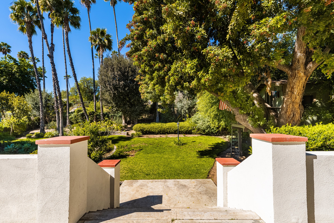
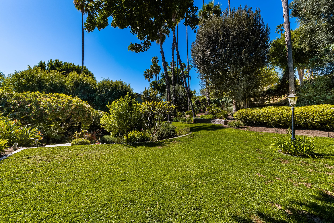
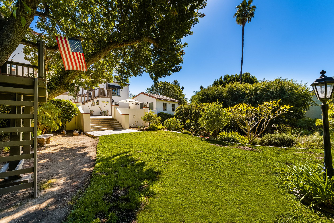
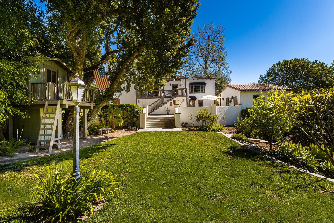
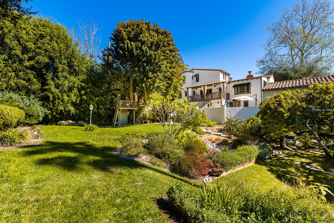
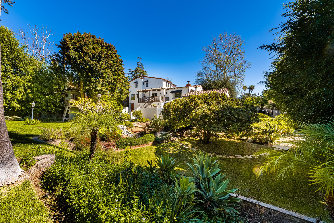
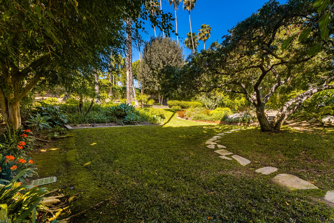
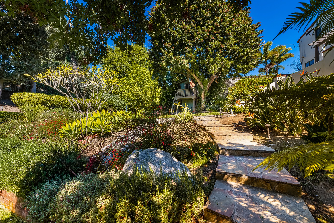
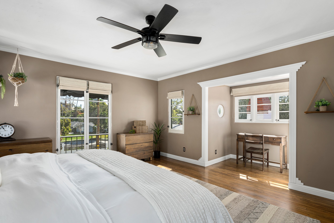
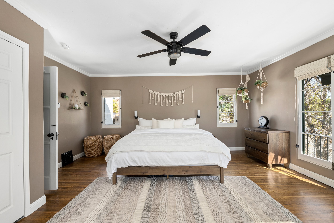
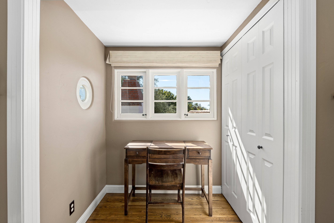
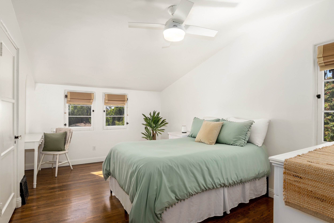
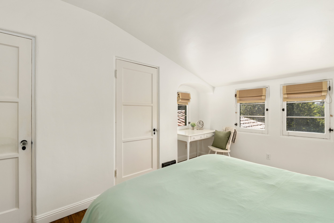
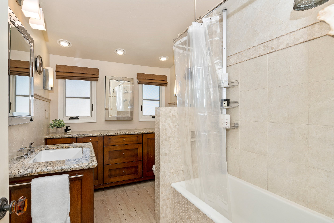
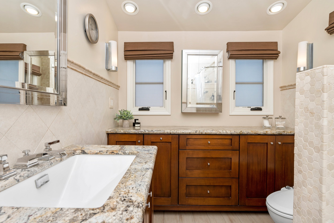
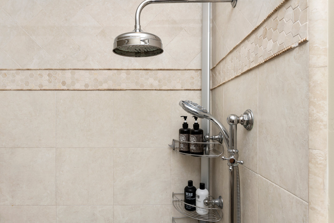
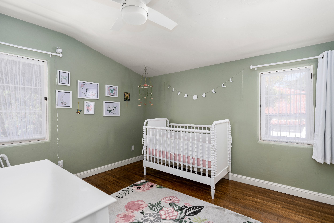
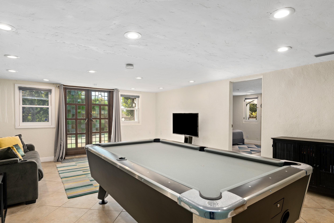
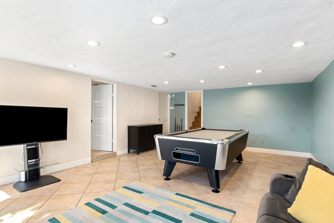
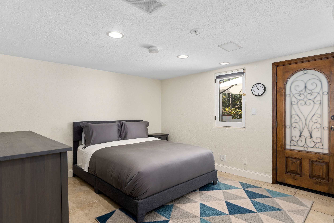
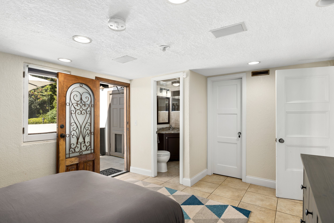
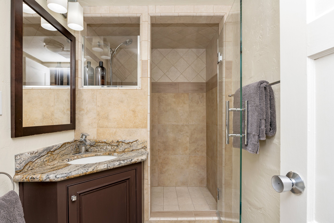
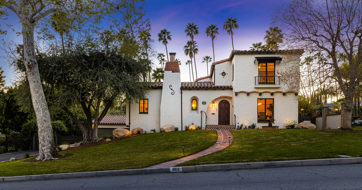
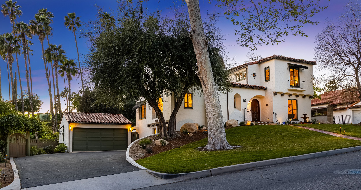
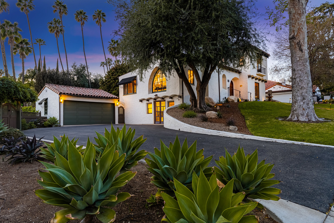
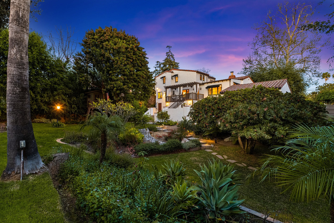
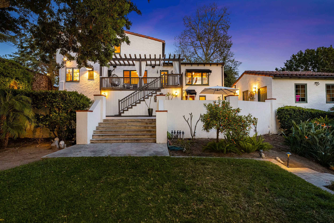
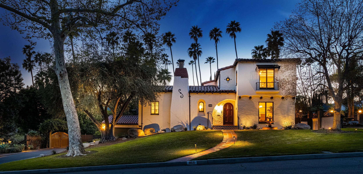
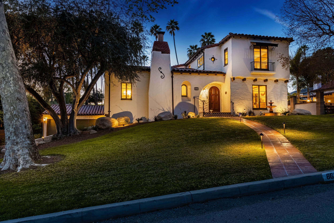
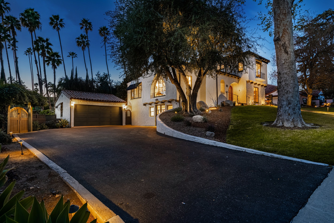
Your Custom Text Here
Designed by Evan J. Herbert, same architect at the Fullerton Muckenthaler, and designated a Historical Landmark "Walter Joseph Cadman House", this 1929 Spanish Revival, 2,776 square feet home located in Golden Hills with 4 bedrooms and 2.5 bathrooms on a 17,380 square feet lot is nothing less than STUNNING! The original design of this architectural masterpiece has been preserved where ever possible. Original features include hardwood floors throughout, beautiful arched windows and doorways, and built-in cabinets. The showcase living room features an open beam truss ceiling and a mission style fireplace. The formal dining room, large enough to seat 10-12 people, is strikingly beautiful with accent woodwork and floor to ceiling French windows. The kitchen is remodeled with granite counter tops, custom cabinetry, Viking range with a second oven, a microwave and a center island. Additional features: Auto controlled A/C and heating, whole house water filtration, and copper rain gutters. Lower level has been converted into a multipurpose room,a bedroom and a 3/4 bathroom, with outside access through two separate doors. The grounds are the crowning glory to this gem of home. The garden, with its expansive grassy areas and flowering borders and 3 separate patio areas, has hosted many family events, including weddings, for years. Mature trees grace the well landscaped grounds. You will not wish to leave home. Located walking distance to Downtown Fullerton, hiking trails, schools and shopping, this home is truly unique with amazing attention to detail and meticulously maintained over the years - it is one you do not want to miss.
Designed by Evan J. Herbert, same architect at the Fullerton Muckenthaler, and designated a Historical Landmark "Walter Joseph Cadman House", this 1929 Spanish Revival, 2,776 square feet home located in Golden Hills with 4 bedrooms and 2.5 bathrooms on a 17,380 square feet lot is nothing less than STUNNING! The original design of this architectural masterpiece has been preserved where ever possible. Original features include hardwood floors throughout, beautiful arched windows and doorways, and built-in cabinets. The showcase living room features an open beam truss ceiling and a mission style fireplace. The formal dining room, large enough to seat 10-12 people, is strikingly beautiful with accent woodwork and floor to ceiling French windows. The kitchen is remodeled with granite counter tops, custom cabinetry, Viking range with a second oven, a microwave and a center island. Additional features: Auto controlled A/C and heating, whole house water filtration, and copper rain gutters. Lower level has been converted into a multipurpose room,a bedroom and a 3/4 bathroom, with outside access through two separate doors. The grounds are the crowning glory to this gem of home. The garden, with its expansive grassy areas and flowering borders and 3 separate patio areas, has hosted many family events, including weddings, for years. Mature trees grace the well landscaped grounds. You will not wish to leave home. Located walking distance to Downtown Fullerton, hiking trails, schools and shopping, this home is truly unique with amazing attention to detail and meticulously maintained over the years - it is one you do not want to miss.