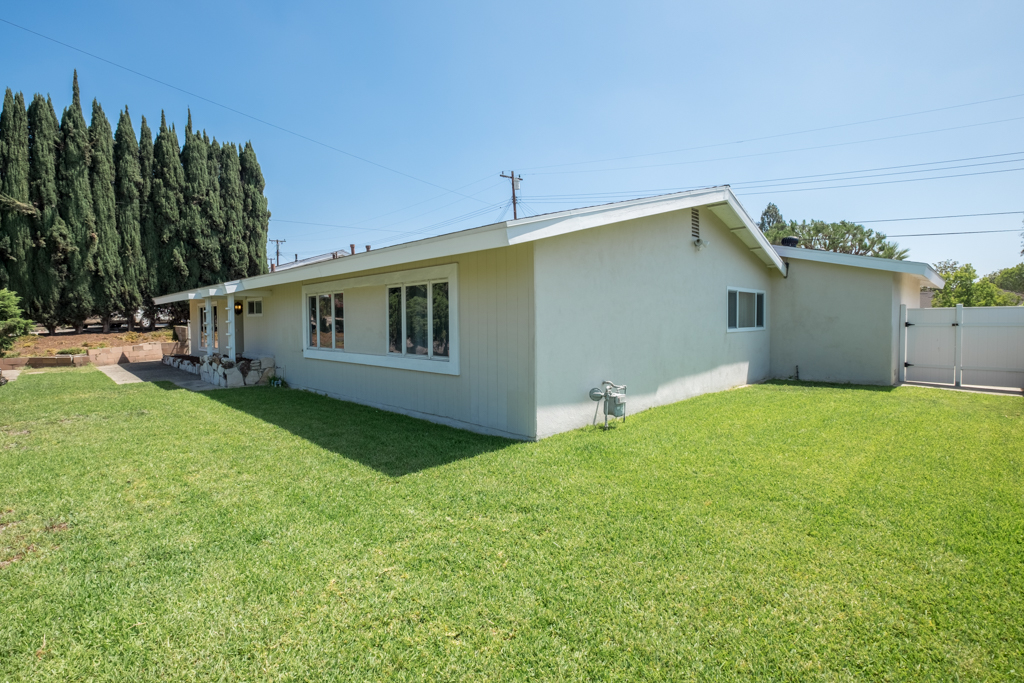In the heart of Golden Hills, this home is fully updated with an open floor plan and private backyard. Upon entry you immediately notice lots of natural light and a huge living room complete with bamboo hardwood floors, crown and base molding, double pane picture windows and gas/wood burning fireplace. The dining room is open to the kitchen, right next to the fireplace and features french doors leading to the backyard. The kitchen is fully upgraded with custom cabinetry covered in granite countertops with tons of storage, stainless steel appliances including a gas range, built-in microwave, dishwasher and a moveable center island. The master bedroom has an en-suite bath and extra large closet. All bedrooms are very nice sized and have wall to wall carpet and large closets. There is an interior laundry room with storage. The backyard is very private with a large grass area, multiple planters, and a nice covered patio. Walking distance to Golden Hills Elementary, Downtown Fullerton, and local shops - this home has it all.
Single-Family Home
3 Bedrooms
1 full, 1 Partial Bathrooms
1,680 sqft
$360/sqft
Lot size: .208 acres
Built in 1960




































