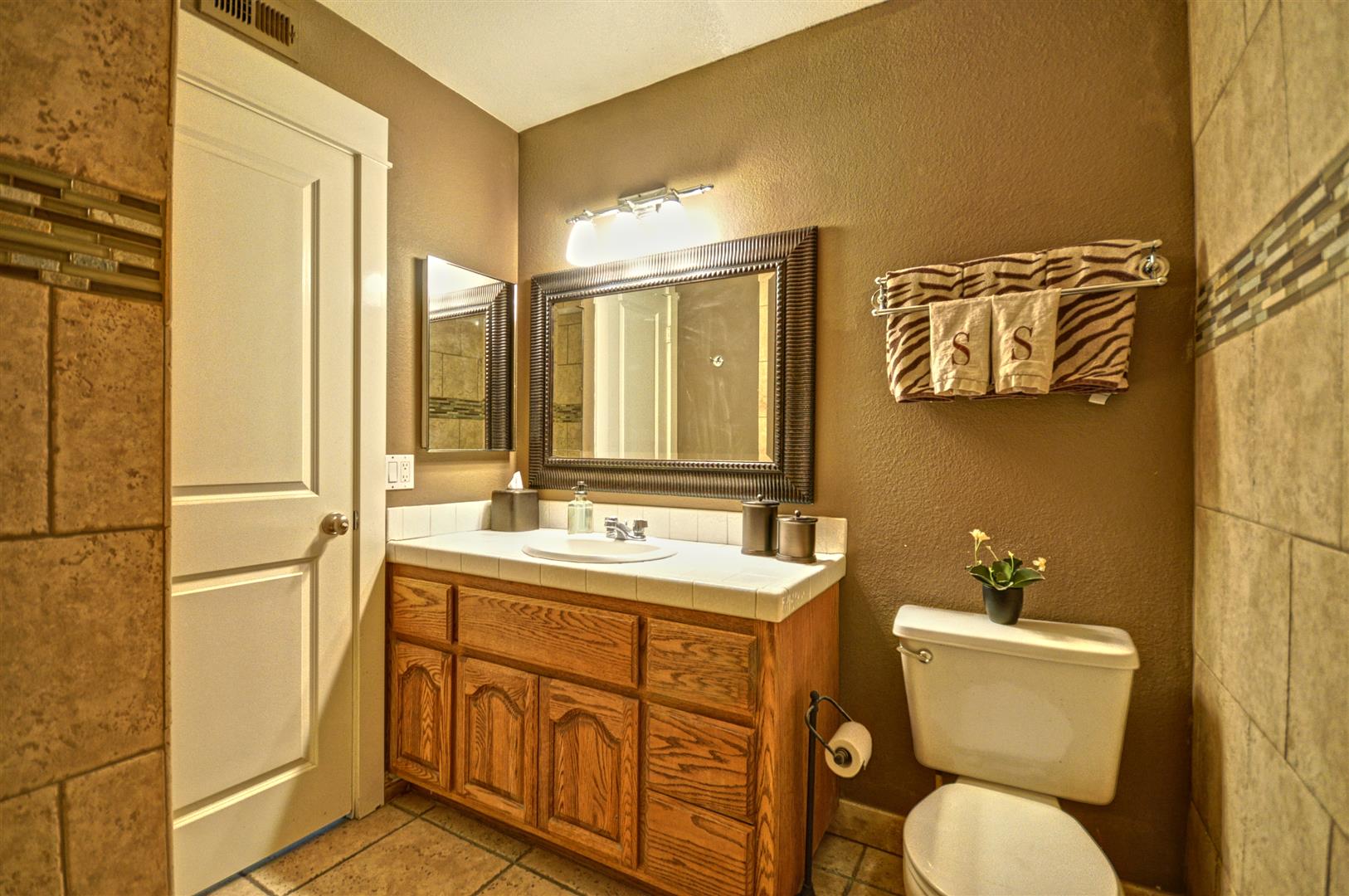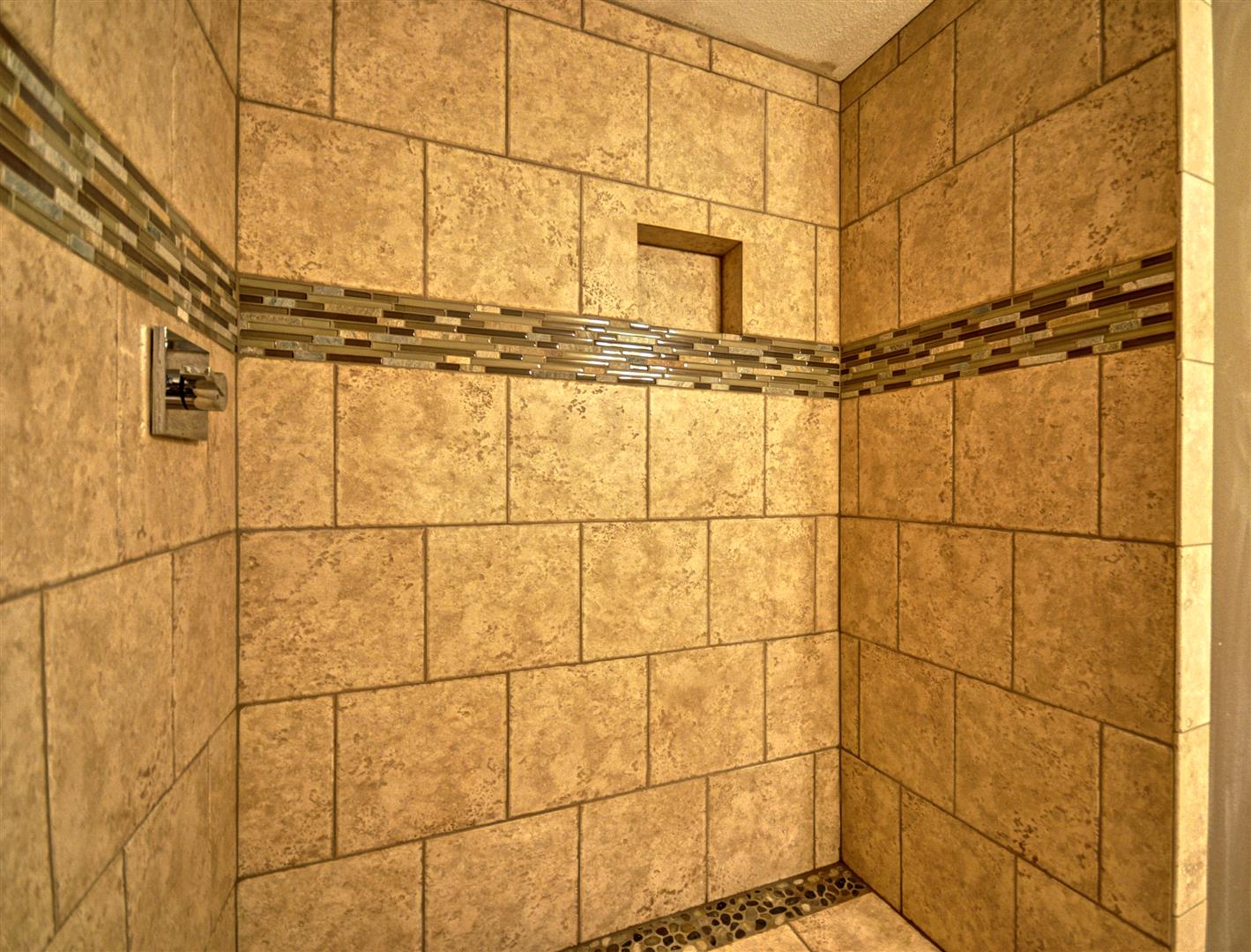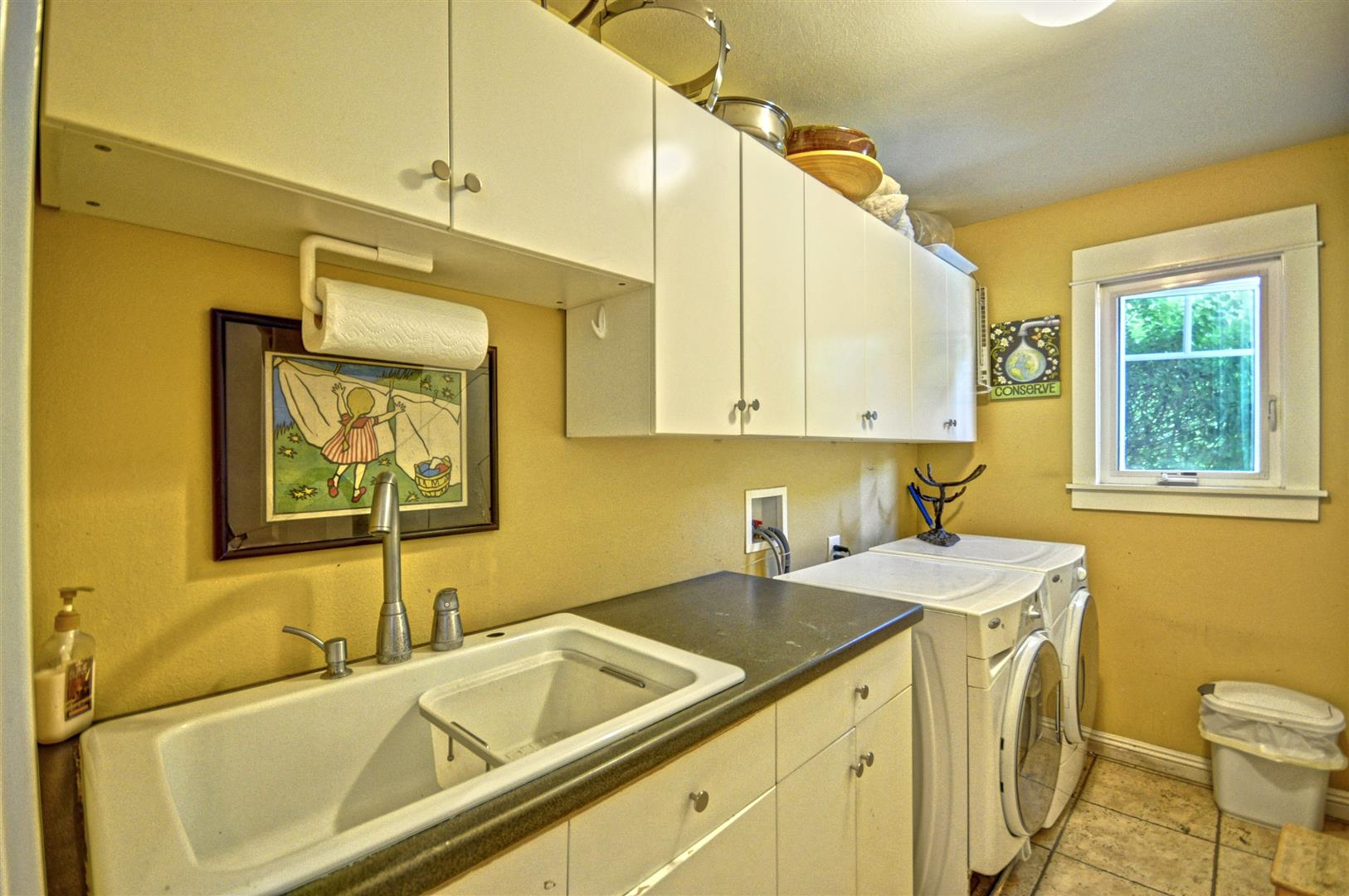Just minutes from the Alta Vista Country Club.
OPEN HOUSE
5/3/2015
12pm - 4pm
Price: $899,000
Bedrooms: 5
Bathrooms: 4
SF: 3,100
Lot Size: 5,553
Year Built: 2002
HOA Fee: $40.00
Located in the private Alta Vista South neighborhood, this home is just minutes from the Alta Vista Country Club. The opportunities are endless when you combine an exceptional location in Placentia, an outstanding open floor plan, and an absolutely beautiful interior. Guests are greeted with a stacked stone entryway that leads into the living room and formal dining room. Both rooms feature sky-high ceilings, travertine floors, crown moldings, an abundance of natural light, and sleek wall cut-outs. The recently remodeled kitchen has custom maple cabinetry, granite countertops, tumbled travertine floors, high-end built-in stainless steel appliances and it opens up to the family room. The family room has a cozy stacked stone fireplace and recessed lighting throughout. Upstairs you will find the beautiful master bedroom with a huge master bathroom. The updated master bath has dual vanities, a jacuzzi tub, and a luxurious shower. Upstairs you will find ample storage space, an individual laundry room, and spacious bedrooms. This home also features a lovely entertainers backyard with a large BBQ island and a shaded patio. Some additional features include: dual zone ac/heating units, surround sound audio system, water softener, and epoxy garage floor.












































































































































